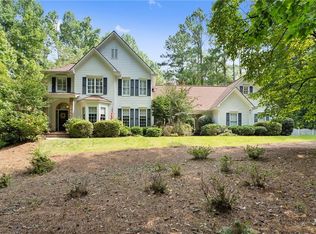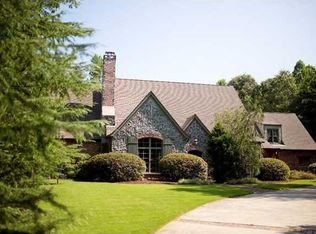3+ acre estate nestled in pure privacy in the heart of Milton. Gorgeous hardwood trees, flagstone garden (with water feature) and babbling creek. As you step inside this magnificent plan, you are graced with dramatic vaulted/coffered ceilings, site-finished hardwood floors and views to the private yard. Master on main with cozy sitting room, 2 story breakfast area, HUGE screened sunroom. Full finished basement w/ bar, upstairs in-law suite with sink. Loads of outdoor entertaining space with multiple decks/patio. Brand new roof, refinished hardwoods and carpet!
This property is off market, which means it's not currently listed for sale or rent on Zillow. This may be different from what's available on other websites or public sources.

