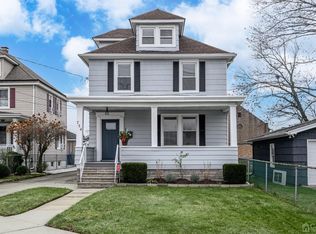Sold for $455,000 on 08/20/24
$455,000
760 King Georges Rd, Fords, NJ 08863
3beds
--sqft
Single Family Residence
Built in 1950
7,300 Square Feet Lot
$479,900 Zestimate®
$--/sqft
$3,530 Estimated rent
Home value
$479,900
$432,000 - $533,000
$3,530/mo
Zestimate® history
Loading...
Owner options
Explore your selling options
What's special
Spacious and well maintained cape cod style home located in the desirable Fords section of Woodbridge Township. This lovely brick home is situated on a corner lot with a detached 2 car garage. The spacious floor plan includes a living room w/ fireplace, breakfast nook, eat-in kitchen, sun room, generously sized master bedroom that features both an office space as well as a half bathroom, two additional bedrooms, full bathroom, and linen closet. All three bedrooms have an adequately sized closet for storage. There is a third half bathroom in the basement. The unfinished basement is a designer's dream; space, space, and more space including several closets. The possibilities for this basement are endless! The backyard is an entertainer's delight featuring a nice size yard off the beautiful sunroom. A little updating and creativity will go along way with this property. The home sits on a corner lot that is close to shopping, dining, and public transportation. The home features a newer roof and windows. Parents will have peace of mind with great schools. Don't miss the opportunity to own a spacious home on a corner lot with great schools and a safe neighborhood. The possibilities are endless.
Zillow last checked: 8 hours ago
Listing updated: August 20, 2024 at 05:37pm
Listed by:
DAVID DEGRAW,
WEICHERT CO REALTORS 908-654-7777
Source: All Jersey MLS,MLS#: 2413941R
Facts & features
Interior
Bedrooms & bathrooms
- Bedrooms: 3
- Bathrooms: 3
- Full bathrooms: 1
- 1/2 bathrooms: 2
Primary bedroom
- Features: Half Bath
- Area: 249.4
- Dimensions: 21.5 x 11.6
Bedroom 2
- Area: 143.51
- Dimensions: 12.7 x 11.3
Bedroom 3
- Area: 150
- Dimensions: 12 x 12.5
Bathroom
- Features: Tub Shower
Kitchen
- Features: Breakfast Bar, Eat-in Kitchen
- Area: 134.62
- Dimensions: 12.7 x 10.6
Living room
- Area: 229.25
- Dimensions: 17.5 x 13.1
Basement
- Area: 0
Heating
- Forced Air
Cooling
- Wall Unit(s)
Appliances
- Included: Dishwasher, Dryer, Gas Range/Oven, Microwave, Refrigerator, Washer, Gas Water Heater
Features
- 2 Bedrooms, Kitchen, Living Room, Bath Full, Bath Main, Florida Room, 1 Bedroom, Library/Office, Bath Half, Attic
- Flooring: Carpet, Wood
- Basement: Full, Bath Half, Exterior Entry, Storage Space
- Number of fireplaces: 1
- Fireplace features: See Remarks
Interior area
- Total structure area: 0
Property
Parking
- Total spaces: 2
- Parking features: 2 Car Width, Garage, Detached
- Garage spaces: 2
- Has uncovered spaces: Yes
Features
- Levels: Two
- Stories: 2
- Exterior features: Yard
Lot
- Size: 7,300 sqft
- Dimensions: 146.00 x 50.00
- Features: Corner Lot
Details
- Parcel number: 212500017000500252000
Construction
Type & style
- Home type: SingleFamily
- Architectural style: Cape Cod
- Property subtype: Single Family Residence
Materials
- Roof: Asphalt
Condition
- Year built: 1950
Utilities & green energy
- Gas: Natural Gas
- Sewer: Public Sewer
- Water: Public
- Utilities for property: Cable Connected, Electricity Connected, Natural Gas Connected
Community & neighborhood
Location
- Region: Fords
Other
Other facts
- Ownership: Fee Simple
Price history
| Date | Event | Price |
|---|---|---|
| 8/20/2024 | Sold | $455,000+8.4% |
Source: | ||
| 7/11/2024 | Pending sale | $419,900 |
Source: | ||
| 7/11/2024 | Contingent | $419,900 |
Source: | ||
| 6/30/2024 | Listed for sale | $419,900 |
Source: | ||
| 4/22/2019 | Listing removed | $2,100 |
Source: CENTURY 21 MAIN STREET REALTY #1913474 Report a problem | ||
Public tax history
Tax history is unavailable.
Neighborhood: 08863
Nearby schools
GreatSchools rating
- 4/10Menlo Park Terrace Elementary SchoolGrades: K-5Distance: 2 mi
- 3/10Fords Middle SchoolGrades: 6-8Distance: 0.9 mi
- 4/10Woodbridge High SchoolGrades: 9-12Distance: 2.8 mi
Get a cash offer in 3 minutes
Find out how much your home could sell for in as little as 3 minutes with a no-obligation cash offer.
Estimated market value
$479,900
Get a cash offer in 3 minutes
Find out how much your home could sell for in as little as 3 minutes with a no-obligation cash offer.
Estimated market value
$479,900
