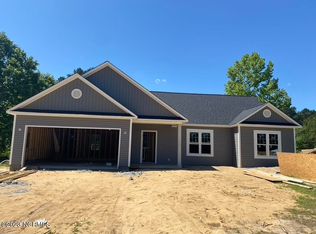Open floor plan with upgraded kitchen with granite. Master bath has been upgraded with glass and tile walk in shower. 30 x 40 barn with 30 x 30 workshop and 2 10 x 10 horse stalls. Fenced pasture and two other outbuildings.
This property is off market, which means it's not currently listed for sale or rent on Zillow. This may be different from what's available on other websites or public sources.
