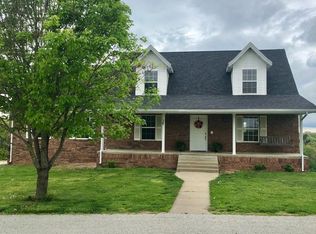One of a kind 5 acre estate in gated subdivision! Immediately comfortable as you walk in from the large covered porch to this plantation style home with a handicap friendly main floor featuring wide doorways and the master bedroom, large chef's kitchen with custom cabinets all made locally, butcher block and marble counter tops, wood floors milled by Amish, St. Louis brick floors, fireplace. Screened in back porch overlooking woods leads out to a deck partially made using bamboo from the property. Spacious living of 4 bedrooms, 3 1/2 bath home with a detached 3 car garage and gorgeous landscaping. Mother-in-laws quarters upstairs with it's own heating and cooling unit. All closets have custom built ins for wonderful storage. Pottery studio can be converted into 2nd kitchen. Anderson windows throughout. Utility rooms available on main floor and walkout basement for easy washings. Purchase 5 acre lot next door to make this a 10 acre estate with just an additional $25,000. This home has it all! Come see it today!
This property is off market, which means it's not currently listed for sale or rent on Zillow. This may be different from what's available on other websites or public sources.

