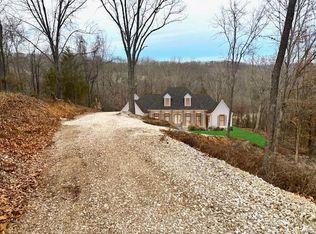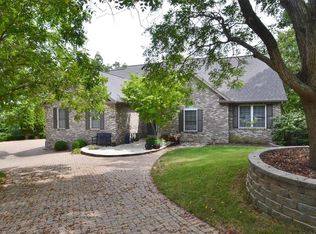Closed
Listing Provided by:
Katie McLaughlin 314-283-8444,
Laura McCarthy- Clayton
Bought with: Hoeferkamp Real Estate LLC
Price Unknown
760 Heatherstone Dr, High Ridge, MO 63049
4beds
4,324sqft
Single Family Residence
Built in 2002
3.48 Acres Lot
$731,900 Zestimate®
$--/sqft
$4,436 Estimated rent
Home value
$731,900
$673,000 - $798,000
$4,436/mo
Zestimate® history
Loading...
Owner options
Explore your selling options
What's special
Picturesque brick & stone atrium ranch, nestled on a private cul-de-sac backing to a golf course & surrounded by lush views from the just renovated multi level decks on 3+ acres. Enter through the double doors to gleaming hardwood floors in the DR, study & vaulted great room w/built-in bookcases and fireplace. The open kitchen features white cabinetry tile backsplash, Silestone counters, stainless appliances, breakfast bar & breakfast room w/ gorgeous views of the secluded lot & door to the upper deck. The spacious primary suite has a walk-in closet, wonderful bath w/separate shower & tub & its own charming deck. The LL is spectacular w/a large living space with a fireplace, wet bar, wine room, media room, huge gym, full bath & a 4th bedroom that’s perfect for guest or a 2nd home office & opens to the lower deck. Beautiful natural light throughout, 3 car oversized garage, newer roof & newer landscaping are just a few of the amazing amenities offered!
Seller prefers mid October closing
Zillow last checked: 8 hours ago
Listing updated: April 28, 2025 at 04:51pm
Listing Provided by:
Katie McLaughlin 314-283-8444,
Laura McCarthy- Clayton
Bought with:
Gary Hoeferkamp, 1999034107
Hoeferkamp Real Estate LLC
Source: MARIS,MLS#: 24051494 Originating MLS: St. Louis Association of REALTORS
Originating MLS: St. Louis Association of REALTORS
Facts & features
Interior
Bedrooms & bathrooms
- Bedrooms: 4
- Bathrooms: 4
- Full bathrooms: 3
- 1/2 bathrooms: 1
- Main level bathrooms: 3
- Main level bedrooms: 3
Primary bedroom
- Features: Floor Covering: Carpeting, Wall Covering: Some
- Level: Main
- Area: 270
- Dimensions: 18x15
Bedroom
- Features: Floor Covering: Carpeting, Wall Covering: Some
- Level: Main
- Area: 165
- Dimensions: 15x11
Bedroom
- Features: Floor Covering: Carpeting, Wall Covering: Some
- Level: Main
- Area: 169
- Dimensions: 13x13
Bedroom
- Features: Floor Covering: Carpeting, Wall Covering: Some
- Level: Lower
- Area: 192
- Dimensions: 16x12
Bonus room
- Features: Floor Covering: Ceramic Tile
- Level: Lower
- Area: 99
- Dimensions: 11x9
Breakfast room
- Features: Floor Covering: Wood, Wall Covering: Some
- Level: Main
- Area: 120
- Dimensions: 15x8
Dining room
- Features: Floor Covering: Wood
- Level: Main
- Area: 132
- Dimensions: 12x11
Exercise room
- Features: Floor Covering: Other, Wall Covering: Some
- Level: Lower
- Area: 450
- Dimensions: 25x18
Family room
- Features: Floor Covering: Carpeting
- Level: Lower
- Area: 418
- Dimensions: 22x19
Great room
- Features: Floor Covering: Wood
- Level: Main
- Area: 285
- Dimensions: 19x15
Kitchen
- Features: Floor Covering: Wood
- Level: Main
- Area: 180
- Dimensions: 15x12
Laundry
- Features: Floor Covering: Ceramic Tile
- Level: Main
- Area: 66
- Dimensions: 11x6
Media room
- Features: Floor Covering: Carpeting
- Level: Lower
- Area: 266
- Dimensions: 19x14
Office
- Features: Floor Covering: Wood, Wall Covering: Some
- Level: Main
- Area: 144
- Dimensions: 12x12
Other
- Features: Floor Covering: Ceramic Tile
- Level: Lower
- Area: 144
- Dimensions: 12x12
Heating
- Forced Air, Zoned, Electric
Cooling
- Ceiling Fan(s), Central Air, Electric, Zoned
Appliances
- Included: Dishwasher, Microwave, Range Hood, Electric Range, Electric Oven, Refrigerator, Trash Compactor, Warming Drawer, Water Heater, Electric Water Heater
- Laundry: Main Level
Features
- Central Vacuum, Separate Dining, Bookcases, Coffered Ceiling(s), Open Floorplan, High Ceilings, Vaulted Ceiling(s), Walk-In Closet(s), Breakfast Bar, Breakfast Room, Custom Cabinetry, Pantry, Solid Surface Countertop(s), Double Vanity, Lever Faucets, Separate Shower, Entrance Foyer
- Flooring: Hardwood
- Doors: French Doors, Panel Door(s)
- Windows: Window Treatments, Bay Window(s)
- Basement: Full,Concrete,Sleeping Area,Walk-Out Access
- Number of fireplaces: 2
- Fireplace features: Recreation Room, Family Room, Living Room
Interior area
- Total structure area: 4,324
- Total interior livable area: 4,324 sqft
- Finished area above ground: 2,524
- Finished area below ground: 1,800
Property
Parking
- Total spaces: 3
- Parking features: Attached, Garage, Garage Door Opener, Oversized, Off Street
- Attached garage spaces: 3
Features
- Levels: One
- Patio & porch: Covered, Deck
Lot
- Size: 3.48 Acres
- Features: On Golf Course, Cul-De-Sac, Sprinklers In Front, Sprinklers In Rear
Details
- Parcel number: 29Q130021
- Special conditions: Standard
Construction
Type & style
- Home type: SingleFamily
- Architectural style: Traditional,Atrium
- Property subtype: Single Family Residence
Materials
- Brick, Vinyl Siding
Condition
- Year built: 2002
Utilities & green energy
- Sewer: Public Sewer
- Water: Public
- Utilities for property: Natural Gas Available
Community & neighborhood
Security
- Security features: Security System Owned
Location
- Region: High Ridge
- Subdivision: Paradise Valley
HOA & financial
HOA
- HOA fee: $600 semi-annually
- Services included: Other
Other
Other facts
- Listing terms: Cash,Conventional,Other
- Ownership: Private
- Road surface type: Concrete
Price history
| Date | Event | Price |
|---|---|---|
| 10/25/2024 | Sold | -- |
Source: | ||
| 9/7/2024 | Pending sale | $699,900$162/sqft |
Source: | ||
| 9/5/2024 | Listed for sale | $699,900+18.6%$162/sqft |
Source: | ||
| 5/20/2021 | Sold | -- |
Source: | ||
| 4/24/2021 | Pending sale | $589,900$136/sqft |
Source: | ||
Public tax history
| Year | Property taxes | Tax assessment |
|---|---|---|
| 2025 | -- | $142,690 +20.7% |
| 2024 | $9,137 +0.2% | $118,240 |
| 2023 | $9,119 -7% | $118,240 +0.5% |
Find assessor info on the county website
Neighborhood: 63049
Nearby schools
GreatSchools rating
- 8/10Kellison Elementary SchoolGrades: K-5Distance: 1.4 mi
- 6/10Rockwood South Middle SchoolGrades: 6-8Distance: 1.2 mi
- 8/10Rockwood Summit Sr. High SchoolGrades: 9-12Distance: 1.7 mi
Schools provided by the listing agent
- Elementary: Kellison Elem.
- Middle: Rockwood South Middle
- High: Rockwood Summit Sr. High
Source: MARIS. This data may not be complete. We recommend contacting the local school district to confirm school assignments for this home.
Get a cash offer in 3 minutes
Find out how much your home could sell for in as little as 3 minutes with a no-obligation cash offer.
Estimated market value$731,900
Get a cash offer in 3 minutes
Find out how much your home could sell for in as little as 3 minutes with a no-obligation cash offer.
Estimated market value
$731,900

