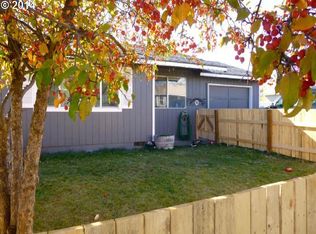Sold
$219,500
760 Hartford St, Elgin, OR 97827
3beds
1,024sqft
Residential, Single Family Residence
Built in 1979
6,098.4 Square Feet Lot
$235,000 Zestimate®
$214/sqft
$1,697 Estimated rent
Home value
$235,000
$221,000 - $247,000
$1,697/mo
Zestimate® history
Loading...
Owner options
Explore your selling options
What's special
Price Improvement! Give a look at this recent update of paint, window painted/sealed, new ceiling fan other updates on 4/7/2025! Elgin 3BR, 1bath ranch home, with new wood laminate, carpet, subway tile backsplash in kitchen, and new gas stove insert for colder temperatures. Newer bathroom with bath/shower combo, corian countertop in bath, and updated lighting. The 6000 sq.ft lot has ample parking space, with a single car garage to park your car out of the weather. Don't sleep on this updated gem.
Zillow last checked: 8 hours ago
Listing updated: May 20, 2025 at 02:17am
Listed by:
Kristen Albrecht 541-805-5871,
High Country Realty Professionals
Bought with:
Alma Crow, 201232081
RE/MAX Real Estate Team
Source: RMLS (OR),MLS#: 24482448
Facts & features
Interior
Bedrooms & bathrooms
- Bedrooms: 3
- Bathrooms: 1
- Full bathrooms: 1
- Main level bathrooms: 1
Primary bedroom
- Level: Main
Bedroom 2
- Level: Main
Bedroom 3
- Level: Main
Dining room
- Level: Main
Kitchen
- Level: Main
Living room
- Level: Main
Heating
- Other
Cooling
- None
Appliances
- Included: Free-Standing Range, Free-Standing Refrigerator, Range Hood, Washer/Dryer, Electric Water Heater
Features
- Soaking Tub, Tile
- Flooring: Engineered Hardwood, Wall to Wall Carpet
- Windows: Vinyl Frames
- Basement: Crawl Space
- Number of fireplaces: 1
- Fireplace features: Gas
Interior area
- Total structure area: 1,024
- Total interior livable area: 1,024 sqft
Property
Parking
- Total spaces: 1
- Parking features: Driveway, Attached
- Attached garage spaces: 1
- Has uncovered spaces: Yes
Accessibility
- Accessibility features: Garage On Main, Ground Level, One Level, Accessibility
Features
- Levels: One
- Stories: 1
- Exterior features: Yard
- Has view: Yes
- View description: Mountain(s), Valley
Lot
- Size: 6,098 sqft
- Features: Gentle Sloping, Level, Seasonal, SqFt 5000 to 6999
Details
- Parcel number: 12482
- Zoning: EL-R
Construction
Type & style
- Home type: SingleFamily
- Architectural style: Ranch
- Property subtype: Residential, Single Family Residence
Materials
- Lap Siding, T111 Siding
- Foundation: Concrete Perimeter
- Roof: Composition
Condition
- Approximately
- New construction: No
- Year built: 1979
Utilities & green energy
- Gas: Gas
- Sewer: Public Sewer
- Water: Public
Community & neighborhood
Security
- Security features: Sidewalk
Location
- Region: Elgin
Other
Other facts
- Listing terms: Cash,FHA,USDA Loan,VA Loan
- Road surface type: Paved
Price history
| Date | Event | Price |
|---|---|---|
| 5/19/2025 | Sold | $219,500-2%$214/sqft |
Source: | ||
| 4/23/2025 | Pending sale | $224,000$219/sqft |
Source: | ||
| 4/18/2025 | Price change | $224,000-1.3%$219/sqft |
Source: | ||
| 2/1/2025 | Price change | $227,000-1.3%$222/sqft |
Source: | ||
| 12/28/2024 | Listed for sale | $230,000$225/sqft |
Source: | ||
Public tax history
| Year | Property taxes | Tax assessment |
|---|---|---|
| 2024 | $1,711 +3% | $94,970 +3% |
| 2023 | $1,662 +3% | $92,210 +3% |
| 2022 | $1,613 +3% | $89,524 +3% |
Find assessor info on the county website
Neighborhood: 97827
Nearby schools
GreatSchools rating
- 5/10Stella Mayfield Elementary SchoolGrades: PK-6Distance: 0.5 mi
- 2/10Elgin High SchoolGrades: 7-12Distance: 0.7 mi
Schools provided by the listing agent
- Elementary: Stella Mayfield
- Middle: Stella Mayfield
- High: Elgin
Source: RMLS (OR). This data may not be complete. We recommend contacting the local school district to confirm school assignments for this home.

Get pre-qualified for a loan
At Zillow Home Loans, we can pre-qualify you in as little as 5 minutes with no impact to your credit score.An equal housing lender. NMLS #10287.
