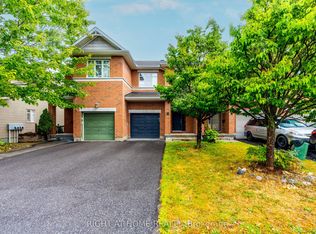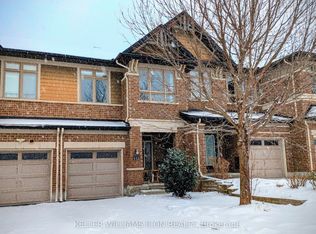Magnificent location in lovely Kanata Estates. Spacious Single-Family home with double car garage. 3 Bedrooms, Full Main Bath, Master Bedroom with Full Ensuite Bath and Walk-In Closet. Freshly painted, refinished wood floor on the main level, new carpet in the staircase and second floor. A fully fenced backyard, plenty of space for storage, make this a perfect home for any family. Close to the high-tech area. Ottawa's top-ranking schools in close vicinity. Recreational centers within 5 minute drive i.e Richcraft recreation Centre, Kanata recreation Centre, Kanata wave pool. Public school bus stop in front of this house. OC Transpo stops at a walkable distance. A number of parks in close vicinity. Quite mature neighborhood. Walking distance to shopping Centre centrum. Tanger Mall @ 5-minute drive. Vacant, Ready to move in anytime
This property is off market, which means it's not currently listed for sale or rent on Zillow. This may be different from what's available on other websites or public sources.

