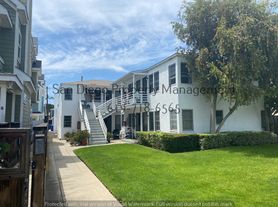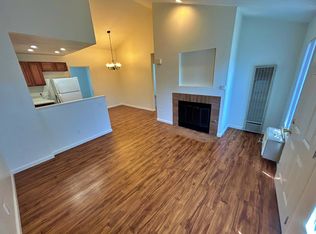June 2026 rental rate: $9,000
July 2027 rental rate: $16,000 - RENTED
August 2027 rental rate: $12,500
September 2027 rental rate: $10,000 - RENTED
October 2026 rental rate: $10,000
Please contact us for multiple month rental rate!
This brand-new home has a spacious open-concept layout, offering 2 king bedrooms and 1 queen bedroom, all with ensuite bathrooms equipped with all the essentials. Fully furnished and stocked with everything you might need. This thoughtfully designed residence has a private elevator, providing seamless access across three levels, and direct entry from the garage into the home. Enjoy the convenience of amenities like WiFi, AC, and a full size washing machine and dryer, attached one car garage with parking offered behind it too. The roof top deck offers expansive views of the San Diego skyline and beyond. Experience what all Coronado has to offer with a stay at 760 F Avenue.
*minimum 26 day rental*. Vacation home ready! Please note even though there is an elevator, there are 2 sets of stairs, which might be an issue with small children.*
26 day minimum rental in Coronado. Home is available for a vacation rental.
No smoking
Dogs will be considered - under 25 pounds and non-shedding.
Please contact us to discuss rental timeframe further.
Apartment for rent
Accepts Zillow applications
$10,000/mo
760 F Ave, Coronado, CA 92118
3beds
1,710sqft
Price may not include required fees and charges.
Apartment
Available Sun Jun 7 2026
Small dogs OK
Central air
In unit laundry
Attached garage parking
Forced air, fireplace
What's special
Ensuite bathroomsSpacious open-concept layoutPrivate elevatorRoof top deck
- 167 days |
- -- |
- -- |
Travel times
Facts & features
Interior
Bedrooms & bathrooms
- Bedrooms: 3
- Bathrooms: 4
- Full bathrooms: 3
- 1/2 bathrooms: 1
Heating
- Forced Air, Fireplace
Cooling
- Central Air
Appliances
- Included: Dishwasher, Dryer, Freezer, Microwave, Oven, Refrigerator, Washer
- Laundry: In Unit
Features
- Elevator
- Flooring: Hardwood, Tile
- Has fireplace: Yes
- Furnished: Yes
Interior area
- Total interior livable area: 1,710 sqft
Property
Parking
- Parking features: Attached, Off Street
- Has attached garage: Yes
- Details: Contact manager
Features
- Exterior features: Bicycle storage, Heating system: Forced Air, Rooftop Deck
Details
- Parcel number: 5370711803
Construction
Type & style
- Home type: Apartment
- Property subtype: Apartment
Building
Management
- Pets allowed: Yes
Community & HOA
Location
- Region: Coronado
Financial & listing details
- Lease term: 1 Month
Price history
| Date | Event | Price |
|---|---|---|
| 5/17/2025 | Price change | $10,000-33.3%$6/sqft |
Source: Zillow Rentals | ||
| 5/13/2025 | Listed for rent | $15,000$9/sqft |
Source: Zillow Rentals | ||
| 3/11/2025 | Sold | $2,500,000-1%$1,462/sqft |
Source: | ||
| 2/12/2025 | Pending sale | $2,525,000$1,477/sqft |
Source: | ||
| 1/24/2025 | Price change | $2,525,000-2.5%$1,477/sqft |
Source: | ||

