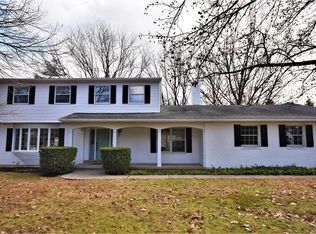Sold for $622,000
$622,000
760 E Macada Rd, Bethlehem, PA 18017
4beds
2,685sqft
Single Family Residence
Built in 1982
0.51 Acres Lot
$634,000 Zestimate®
$232/sqft
$3,145 Estimated rent
Home value
$634,000
$571,000 - $704,000
$3,145/mo
Zestimate® history
Loading...
Owner options
Explore your selling options
What's special
*** MULTIPLE OFFERS RECEIVED ***
Please submit highest & best by Wednesday, 9/10 at 6:00 PM.
Seller reserves the right to accept an offer prior to the deadline.
This beautifully renovated Bethlehem home blends timeless charm with modern updates in a prime location on Macada and Barnsdale. The first floor features solid hardwood flooring throughout, detailed trim and crown molding, an open-concept layout, and a cozy wood-burning fireplace. The custom kitchen is a showpiece with quartz countertops, Waypoint cabinetry, a spacious island, subway tile backsplash, a wine/coffee bar, and premium KitchenAid stainless steel appliances. A first-floor bedroom and custom mudroom add convenience. Upstairs, the oversized primary suite includes a walk-in closet and a spa-like bath with a glass-enclosed tile shower, plus a large secondary bath for kids or guests and laundry on the same level. The finished basement offers a stylish bonus room with recessed lighting and flexible space for an office or playroom, along with abundant storage. Outdoor living shines with a welcoming front porch, screened-in back porch, patio, fresh landscaping, and a fenced yard. Additional highlights include a brand-new roof (August 2025), dual-zone HVAC (2018), oversized two-car garage, and extended driveway. Move-in ready and designed for both comfort and entertaining.
Zillow last checked: 8 hours ago
Listing updated: October 08, 2025 at 05:39pm
Listed by:
Chris Sardine 267-522-8112,
Equity MidAtlantic Real Estate
Bought with:
Theresa Keim, RS210748L
CENTURY 21 Keim Realtors
Source: GLVR,MLS#: 763928 Originating MLS: Lehigh Valley MLS
Originating MLS: Lehigh Valley MLS
Facts & features
Interior
Bedrooms & bathrooms
- Bedrooms: 4
- Bathrooms: 3
- Full bathrooms: 2
- 1/2 bathrooms: 1
Primary bedroom
- Level: Second
- Dimensions: 18.00 x 13.00
Bedroom
- Level: First
- Dimensions: 14.00 x 25.00
Bedroom
- Level: Second
- Dimensions: 14.00 x 12.00
Bedroom
- Level: Second
- Dimensions: 16.00 x 14.00
Primary bathroom
- Level: Second
- Dimensions: 14.00 x 11.00
Dining room
- Level: First
- Dimensions: 13.00 x 12.00
Foyer
- Level: First
- Dimensions: 9.00 x 6.00
Other
- Level: Second
- Dimensions: 11.00 x 8.00
Half bath
- Level: First
- Dimensions: 7.00 x 4.00
Kitchen
- Level: First
- Dimensions: 21.00 x 13.00
Laundry
- Level: First
- Dimensions: 9.00 x 7.00
Laundry
- Level: Second
- Dimensions: 9.00 x 5.00
Living room
- Level: First
- Dimensions: 22.00 x 14.00
Recreation
- Level: Basement
- Dimensions: 20.00 x 12.00
Sunroom
- Level: First
- Dimensions: 20.00 x 12.00
Heating
- Baseboard, Electric, Forced Air, Heat Pump
Cooling
- Central Air, Ceiling Fan(s), Zoned
Appliances
- Included: Dishwasher, Electric Oven, Electric Water Heater, Disposal, Microwave, Refrigerator
- Laundry: Washer Hookup, Dryer Hookup, Upper Level
Features
- Cathedral Ceiling(s), Dining Area, Entrance Foyer, Game Room, High Ceilings, Kitchen Island, Mud Room, Family Room Main Level, Utility Room, Vaulted Ceiling(s), Walk-In Closet(s)
- Flooring: Carpet, Hardwood, Luxury Vinyl, Luxury VinylPlank, Marble, Tile
- Basement: Crawl Space,Full,Finished,Concrete,Sump Pump
- Has fireplace: Yes
- Fireplace features: Living Room, Wood Burning
Interior area
- Total interior livable area: 2,685 sqft
- Finished area above ground: 2,445
- Finished area below ground: 240
Property
Parking
- Total spaces: 2
- Parking features: Attached, Garage, Garage Door Opener
- Attached garage spaces: 2
Features
- Stories: 2
- Patio & porch: Covered, Enclosed, Patio, Porch, Screened
- Exterior features: Fence, Porch, Patio, Shed
- Fencing: Yard Fenced
Lot
- Size: 0.51 Acres
- Features: Corner Lot
Details
- Additional structures: Shed(s)
- Parcel number: N6 6 1B3 0204
- Zoning: RR-RESIDENTIAL
- Special conditions: None
Construction
Type & style
- Home type: SingleFamily
- Architectural style: Colonial
- Property subtype: Single Family Residence
Materials
- Asphalt, Blown-In Insulation, Brick, Vinyl Siding, Wood Siding
- Foundation: Basement
- Roof: Asphalt,Fiberglass,Rubber
Condition
- Year built: 1982
Utilities & green energy
- Electric: 200+ Amp Service, Circuit Breakers
- Sewer: Public Sewer
- Water: Public
- Utilities for property: Cable Available
Community & neighborhood
Community
- Community features: Curbs
Location
- Region: Bethlehem
- Subdivision: Barclay Manor
Other
Other facts
- Ownership type: Fee Simple
Price history
| Date | Event | Price |
|---|---|---|
| 10/3/2025 | Sold | $622,000-0.5%$232/sqft |
Source: | ||
| 9/11/2025 | Pending sale | $624,999$233/sqft |
Source: | ||
| 9/5/2025 | Listed for sale | $624,999+5%$233/sqft |
Source: | ||
| 3/21/2022 | Listing removed | $595,000$222/sqft |
Source: | ||
| 3/16/2022 | Price change | $595,000-2.3%$222/sqft |
Source: | ||
Public tax history
| Year | Property taxes | Tax assessment |
|---|---|---|
| 2025 | $9,052 +2% | $100,100 |
| 2024 | $8,873 +0.3% | $100,100 |
| 2023 | $8,848 | $100,100 |
Find assessor info on the county website
Neighborhood: 18017
Nearby schools
GreatSchools rating
- 4/10Spring Garden El SchoolGrades: K-5Distance: 0.6 mi
- 3/10Northeast Middle SchoolGrades: 6-8Distance: 1.8 mi
- 2/10Liberty High SchoolGrades: 9-12Distance: 1.9 mi
Schools provided by the listing agent
- Elementary: Spring Garden
- Middle: East Hills
- High: Freedom
- District: Bethlehem
Source: GLVR. This data may not be complete. We recommend contacting the local school district to confirm school assignments for this home.
Get a cash offer in 3 minutes
Find out how much your home could sell for in as little as 3 minutes with a no-obligation cash offer.
Estimated market value$634,000
Get a cash offer in 3 minutes
Find out how much your home could sell for in as little as 3 minutes with a no-obligation cash offer.
Estimated market value
$634,000
