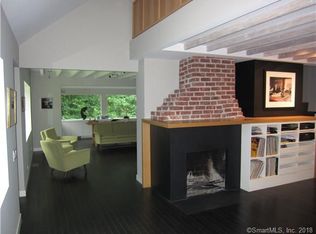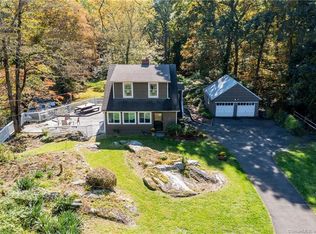Sold for $855,000
$855,000
760 Den Road, Stamford, CT 06903
6beds
5,205sqft
Single Family Residence
Built in 1985
1.22 Acres Lot
$1,207,700 Zestimate®
$164/sqft
$7,468 Estimated rent
Home value
$1,207,700
$1.10M - $1.34M
$7,468/mo
Zestimate® history
Loading...
Owner options
Explore your selling options
What's special
Welcome to this breathtaking contemporary home located in the highly sought-after North Stamford neighborhood. As you step inside, you are greeted by a stunning sky-lit oasis, adorned with lush greenery, creating a tranquil and serene atmosphere. The open floor plan with exquisite marble flooring effortlessly connects the living spaces, allowing for a fluid and harmonious flow throughout the home.The spacious living room is truly a focal point, boasting a warm and inviting fireplace, perfect for cozy evenings. The room is bathed in natural light from the skylights above, creating an airy and bright ambiance. Adding a touch of sophistication, two elegant chandeliers gracefully illuminate the space. Adjacent to the living room, a formal dining area awaits. The kitchen, complete with a solarium, showcases sleek countertops, high-end appliances, and an abundance of storage space, making it a chef's dream come true. On the main level, you'll find a luxurious primary bedroom suite, offering privacy and comfort. Upstairs, five additional generously sized bedrooms await. Basement has ample space, including a gym, bathroom and a family room, perfect for watching movies. The outdoor space is equally captivating, with meticulously maintained landscaping and an expansive patio. Don't miss your opportunity to experience the epitome of luxury in beautiful North Stamford.
Zillow last checked: 8 hours ago
Listing updated: August 09, 2023 at 08:51am
Listed by:
Chris Carozza Team,
Chris Carozza 203-912-6819,
RE/MAX Right Choice 203-614-8711
Bought with:
Monika Zieja, RES.0826453
Keller Williams Prestige Prop.
Source: Smart MLS,MLS#: 170568853
Facts & features
Interior
Bedrooms & bathrooms
- Bedrooms: 6
- Bathrooms: 4
- Full bathrooms: 2
- 1/2 bathrooms: 2
Primary bedroom
- Features: Fireplace, Full Bath, Hardwood Floor, Skylight, Vaulted Ceiling(s), Walk-In Closet(s)
- Level: Main
Bedroom
- Features: Hardwood Floor
- Level: Upper
Bedroom
- Features: Hardwood Floor
- Level: Upper
Bedroom
- Features: Hardwood Floor
- Level: Upper
Bedroom
- Features: Hardwood Floor
- Level: Upper
Bedroom
- Features: Hardwood Floor
- Level: Upper
Primary bathroom
- Features: Hydro-Tub, Skylight, Tile Floor
- Level: Main
Bathroom
- Features: Tile Floor
- Level: Main
Dining room
- Features: Balcony/Deck, French Doors, Tile Floor
- Level: Main
Family room
- Features: Wall/Wall Carpet
- Level: Lower
Family room
- Features: Balcony/Deck, Hardwood Floor, Sliders
- Level: Main
Kitchen
- Features: Balcony/Deck, Dining Area, French Doors, Kitchen Island, Quartz Counters, Tile Floor
- Level: Main
Living room
- Features: High Ceilings, Fireplace, Hardwood Floor, Skylight, Vaulted Ceiling(s)
- Level: Main
Media room
- Features: Wall/Wall Carpet
- Level: Lower
Rec play room
- Features: Sliders, Wall/Wall Carpet
- Level: Lower
Heating
- Forced Air, Zoned, Propane
Cooling
- Central Air
Appliances
- Included: Electric Cooktop, Oven/Range, Microwave, Refrigerator, Dishwasher, Washer, Dryer, Water Heater, Tankless Water Heater
- Laundry: Lower Level
Features
- Entrance Foyer
- Basement: Full,Finished,Liveable Space
- Attic: Access Via Hatch
- Number of fireplaces: 2
Interior area
- Total structure area: 5,205
- Total interior livable area: 5,205 sqft
- Finished area above ground: 5,205
Property
Parking
- Total spaces: 2
- Parking features: Attached, Private
- Attached garage spaces: 2
- Has uncovered spaces: Yes
Features
- Waterfront features: Beach Access
Lot
- Size: 1.22 Acres
- Features: Level, Few Trees
Details
- Parcel number: 314489
- Zoning: RA1
Construction
Type & style
- Home type: SingleFamily
- Architectural style: Contemporary
- Property subtype: Single Family Residence
Materials
- Wood Siding
- Foundation: Block
- Roof: Asphalt
Condition
- New construction: No
- Year built: 1985
Utilities & green energy
- Sewer: Septic Tank
- Water: Well
Community & neighborhood
Community
- Community features: Golf, Medical Facilities, Park, Playground, Pool, Public Rec Facilities, Near Public Transport, Stables/Riding
Location
- Region: Stamford
- Subdivision: North Stamford
Price history
| Date | Event | Price |
|---|---|---|
| 8/8/2023 | Sold | $855,000+0.6%$164/sqft |
Source: | ||
| 7/12/2023 | Pending sale | $850,000$163/sqft |
Source: | ||
| 5/22/2023 | Price change | $850,000-4.5%$163/sqft |
Source: | ||
| 5/11/2023 | Listed for sale | $890,000+18.7%$171/sqft |
Source: | ||
| 4/26/2020 | Listing removed | $4,000$1/sqft |
Source: Compass Connecticut, LLC #170281303 Report a problem | ||
Public tax history
| Year | Property taxes | Tax assessment |
|---|---|---|
| 2025 | $15,601 +2.6% | $667,830 |
| 2024 | $15,200 -6.9% | $667,830 |
| 2023 | $16,335 +15.8% | $667,830 +24.6% |
Find assessor info on the county website
Neighborhood: North Stamford
Nearby schools
GreatSchools rating
- 3/10Roxbury SchoolGrades: K-5Distance: 2 mi
- 4/10Cloonan SchoolGrades: 6-8Distance: 4.2 mi
- 3/10Westhill High SchoolGrades: 9-12Distance: 1.9 mi
Schools provided by the listing agent
- Elementary: Roxbury
- Middle: Cloonan
- High: Westhill
Source: Smart MLS. This data may not be complete. We recommend contacting the local school district to confirm school assignments for this home.
Get pre-qualified for a loan
At Zillow Home Loans, we can pre-qualify you in as little as 5 minutes with no impact to your credit score.An equal housing lender. NMLS #10287.
Sell for more on Zillow
Get a Zillow Showcase℠ listing at no additional cost and you could sell for .
$1,207,700
2% more+$24,154
With Zillow Showcase(estimated)$1,231,854

