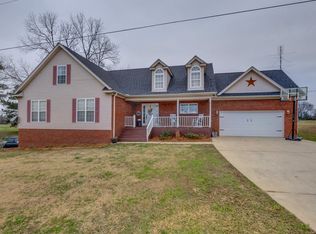GREAT LOCATIONS! Just off I65 and only minutes from shopping, schools and Lake Mitchell. The huge living room has french doors leading to a large deck overlooking a fenced back yard. Stainless appliances are surrounded by an abundance of cabinets and an island lends more counter space and storage. The master bath has a garden tub, separate shower and double vanity. The unfinished basement is a great workshop or can be finished for additional space.
This property is off market, which means it's not currently listed for sale or rent on Zillow. This may be different from what's available on other websites or public sources.

