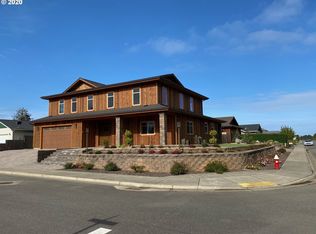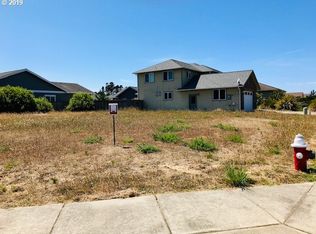Sold
$1,170,000
760 Carter St SW, Bandon, OR 97411
3beds
2,699sqft
Residential, Single Family Residence
Built in 2022
1 Acres Lot
$1,184,300 Zestimate®
$433/sqft
$-- Estimated rent
Home value
$1,184,300
$959,000 - $1.47M
Not available
Zestimate® history
Loading...
Owner options
Explore your selling options
What's special
MUST SEE TOP QUALITY ELEGANT MODERN MARVEL privately set on an acre but within an easy walk to Bandon's world class beaches! Idyllic setting in a coastal Shore Pine forest with a seasonal creek rolling through provides peaceful wildlife viewing through the home's large Milgard Windows including Deer, Fox, Racoon, Ducks, Heron, Egrets & other small forest creatures! Built like a fortress, this single story Brent Hutton built, solid, contemporary, custom home features 3 bedrooms plus an office, 2 1/2 baths, a triple attached garage with extra storage, Smart Garage Door Openers & a utility sink, gorgeous glass art tile work in ocean shades, quartz countertops & windowsills, high ceilings, Luxury Vinyl Plank Flooring, a Great Room floorplan with an extraordinary propane gas fireplace with a Native Oregon Big Leaf Maple Mantle with live edge & sliders to a covered patio. The kitchen has a 14-foot Center Island with an Eat Bar, Walnut Cabinetry, Stainless Steel Appliances including a Propane Gas Range with Pot filler & a Coffee Bar. Master Suite has an amazing tiled Walk In Steam Shower, Cast Iron Soaking Tub, Double Sinks & Radiant Heat Tiled Floor. Additionally has an enviable Laundry/Mudroom with Electrolux Front Loading Washer Dryer, closet organizers in all bedrooms, Barn Doors, a Ring Camera Security System, 2 Tankless Water Heaters, an additional south facing patio, a 10 by 20 Tuff Shed, Riding Lawnmower included! Home already inspected without issue.
Zillow last checked: 8 hours ago
Listing updated: July 28, 2025 at 04:27am
Listed by:
Mel Garrett 541-404-3364,
Chas. Waldrop Real Estate LLC
Bought with:
Kelsey Jarrell, 201254744
Pacific Haven Realty LLC
Source: RMLS (OR),MLS#: 703270421
Facts & features
Interior
Bedrooms & bathrooms
- Bedrooms: 3
- Bathrooms: 3
- Full bathrooms: 2
- Partial bathrooms: 1
- Main level bathrooms: 3
Primary bedroom
- Features: Bathroom, Ceiling Fan, Closet Organizer, Double Sinks, Soaking Tub, Tile Floor, Vinyl Floor, Walkin Closet, Walkin Shower
- Level: Main
Bedroom 2
- Features: Ceiling Fan, Closet Organizer, Barn Door, Vinyl Floor
- Level: Main
Bedroom 3
- Features: Ceiling Fan, Closet Organizer, Barn Door, Vinyl Floor
- Level: Main
Dining room
- Features: Beamed Ceilings, Builtin Features, Patio, Sliding Doors, Vinyl Floor
- Level: Main
Kitchen
- Features: Dishwasher, Eat Bar, Island, Microwave, Pantry, Free Standing Range, Free Standing Refrigerator, Quartz, Vinyl Floor
- Level: Main
Living room
- Features: Fireplace, Patio, Sliding Doors
- Level: Main
Office
- Features: Ceiling Fan, Vinyl Floor
- Level: Main
Heating
- Heat Pump, Zoned, Fireplace(s)
Cooling
- Heat Pump
Appliances
- Included: Dishwasher, Free-Standing Gas Range, Free-Standing Refrigerator, Microwave, Range Hood, Stainless Steel Appliance(s), Washer/Dryer, Free-Standing Range, Tankless Water Heater
- Laundry: Laundry Room
Features
- Ceiling Fan(s), High Ceilings, Quartz, Soaking Tub, Vaulted Ceiling(s), Closet Organizer, Beamed Ceilings, Built-in Features, Eat Bar, Kitchen Island, Pantry, Bathroom, Double Vanity, Walk-In Closet(s), Walkin Shower, Pot Filler, Tile
- Flooring: Heated Tile, Tile, Vinyl
- Doors: Sliding Doors
- Windows: Double Pane Windows, Vinyl Frames
- Basement: Crawl Space
- Number of fireplaces: 1
- Fireplace features: Propane
Interior area
- Total structure area: 2,699
- Total interior livable area: 2,699 sqft
Property
Parking
- Total spaces: 3
- Parking features: Driveway, Parking Pad, Garage Door Opener, Attached, Oversized
- Attached garage spaces: 3
- Has uncovered spaces: Yes
Accessibility
- Accessibility features: Accessible Entrance, Accessible Full Bath, Accessible Hallway, Builtin Lighting, Garage On Main, Main Floor Bedroom Bath, Minimal Steps, One Level, Utility Room On Main, Walkin Shower, Accessibility
Features
- Levels: One
- Stories: 1
- Patio & porch: Covered Patio, Patio
- Exterior features: Yard
- Has view: Yes
- View description: Creek/Stream, Seasonal, Trees/Woods
- Has water view: Yes
- Water view: Creek/Stream
- Waterfront features: Creek, Seasonal, Stream
Lot
- Size: 1 Acres
- Dimensions: 250 x 174
- Features: Level, Ocean Beach One Quarter Mile Or Less, Seasonal, Trees, Wooded, Acres 1 to 3
Details
- Additional structures: Outbuilding, ToolShed
- Parcel number: 99917883
- Zoning: UR-2
Construction
Type & style
- Home type: SingleFamily
- Property subtype: Residential, Single Family Residence
Materials
- Cement Siding, Lap Siding
- Foundation: Concrete Perimeter, Stem Wall
- Roof: Membrane,Metal
Condition
- Resale
- New construction: No
- Year built: 2022
Utilities & green energy
- Sewer: Public Sewer
- Water: Public
Community & neighborhood
Security
- Security features: Security System Owned
Location
- Region: Bandon
Other
Other facts
- Listing terms: Cash,Conventional,FHA,FMHA Loan,USDA Loan,VA Loan
- Road surface type: Paved
Price history
| Date | Event | Price |
|---|---|---|
| 7/28/2025 | Sold | $1,170,000-2.4%$433/sqft |
Source: | ||
| 6/30/2025 | Pending sale | $1,199,000$444/sqft |
Source: | ||
| 5/28/2025 | Listed for sale | $1,199,000$444/sqft |
Source: | ||
Public tax history
Tax history is unavailable.
Neighborhood: 97411
Nearby schools
GreatSchools rating
- 9/10Ocean Crest Elementary SchoolGrades: K-4Distance: 0.9 mi
- 5/10Harbor Lights Middle SchoolGrades: 5-8Distance: 0.9 mi
- NABandon Senior High SchoolGrades: 9-12Distance: 0.9 mi
Schools provided by the listing agent
- Elementary: Ocean Crest
- Middle: Harbor Lights
- High: Bandon
Source: RMLS (OR). This data may not be complete. We recommend contacting the local school district to confirm school assignments for this home.

Get pre-qualified for a loan
At Zillow Home Loans, we can pre-qualify you in as little as 5 minutes with no impact to your credit score.An equal housing lender. NMLS #10287.

