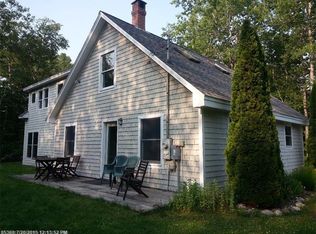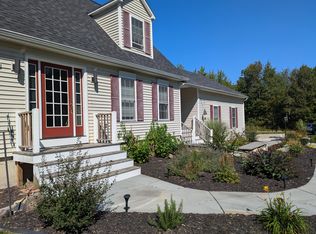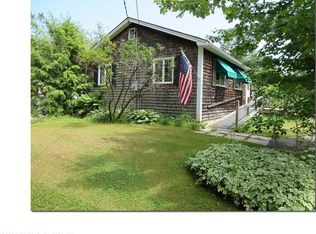Closed
$485,000
760 Cape Jellison Road, Stockton Springs, ME 04981
3beds
1,480sqft
Single Family Residence
Built in 2002
24.35 Acres Lot
$475,100 Zestimate®
$328/sqft
$2,081 Estimated rent
Home value
$475,100
$451,000 - $499,000
$2,081/mo
Zestimate® history
Loading...
Owner options
Explore your selling options
What's special
Set on 24+ peaceful acres just minutes from the iconic Fort Point Lighthouse and Penobscot Bay, this Stockton Springs property offers a rare combination of privacy, natural beauty, and convenience. Designed for easy living, the single-level home features three bedrooms, two full baths, and an attached two-car garage, all accessed by a long, private driveway. The large open lawn is ideal for gardening, recreation, or simply enjoying the quiet setting, while the surrounding woods provide a natural buffer. Outdoor enthusiasts will appreciate nearby Fort Point State Park with its scenic trails and picnic areas. Local farm stands, the Stockton Springs Health Center, and other village amenities are all just a short drive away. Whether you're seeking space to spread out, the ease of one-floor living, or a quiet setting close to the coast, this property offers comfort, flexibility, and the best of Midcoast Maine.
Zillow last checked: 8 hours ago
Listing updated: August 30, 2025 at 03:32pm
Listed by:
RE/MAX JARET & COHN belfast@jaretcohn.com
Bought with:
Better Homes & Gardens Real Estate/The Masiello Group
Source: Maine Listings,MLS#: 1629673
Facts & features
Interior
Bedrooms & bathrooms
- Bedrooms: 3
- Bathrooms: 2
- Full bathrooms: 2
Primary bedroom
- Level: First
Bedroom 2
- Level: First
Bedroom 3
- Level: First
Dining room
- Level: First
Kitchen
- Level: First
Laundry
- Level: First
Living room
- Level: First
Heating
- Baseboard, Hot Water, Wood Stove
Cooling
- None
Appliances
- Included: Dishwasher, Dryer, Gas Range, Refrigerator, Washer
Features
- 1st Floor Primary Bedroom w/Bath, Bathtub, One-Floor Living
- Flooring: Carpet, Vinyl, Linoleum
- Basement: Bulkhead,Interior Entry,Full,Unfinished
- Has fireplace: No
Interior area
- Total structure area: 1,480
- Total interior livable area: 1,480 sqft
- Finished area above ground: 1,480
- Finished area below ground: 0
Property
Parking
- Total spaces: 2
- Parking features: Gravel, 5 - 10 Spaces, Garage Door Opener
- Attached garage spaces: 2
Features
- Patio & porch: Deck
- Has view: Yes
- View description: Trees/Woods
Lot
- Size: 24.35 Acres
- Features: Near Public Beach, Rural, Level, Rolling Slope, Wooded
Details
- Additional structures: Shed(s)
- Parcel number: STOSMR5L133
- Zoning: 12 RTE 1/ East
- Other equipment: Internet Access Available
Construction
Type & style
- Home type: SingleFamily
- Architectural style: Ranch
- Property subtype: Single Family Residence
Materials
- Wood Frame, Vinyl Siding
- Roof: Pitched,Shingle
Condition
- Year built: 2002
Utilities & green energy
- Electric: Circuit Breakers
- Sewer: Private Sewer
- Water: Private, Well
Community & neighborhood
Location
- Region: Stockton Springs
Other
Other facts
- Road surface type: Paved
Price history
| Date | Event | Price |
|---|---|---|
| 8/30/2025 | Pending sale | $480,000-1%$324/sqft |
Source: | ||
| 8/26/2025 | Sold | $485,000+1%$328/sqft |
Source: | ||
| 7/21/2025 | Contingent | $480,000$324/sqft |
Source: | ||
| 7/9/2025 | Listed for sale | $480,000$324/sqft |
Source: | ||
Public tax history
| Year | Property taxes | Tax assessment |
|---|---|---|
| 2024 | $4,606 +13.2% | $277,470 +51.4% |
| 2023 | $4,070 +8.8% | $183,330 |
| 2022 | $3,740 -0.2% | $183,330 -0.7% |
Find assessor info on the county website
Neighborhood: 04981
Nearby schools
GreatSchools rating
- 5/10Searsport Elementary SchoolGrades: PK-5Distance: 3.9 mi
- 2/10Searsport District Middle SchoolGrades: 6-8Distance: 3.9 mi
- 2/10Searsport District High SchoolGrades: 9-12Distance: 3.9 mi
Get pre-qualified for a loan
At Zillow Home Loans, we can pre-qualify you in as little as 5 minutes with no impact to your credit score.An equal housing lender. NMLS #10287.


