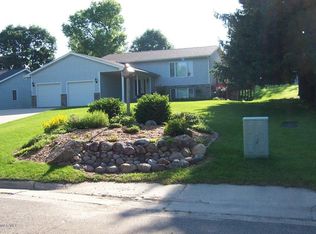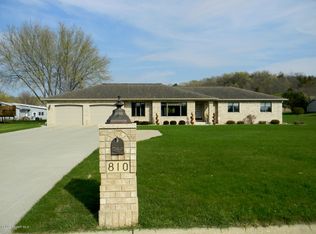Closed
$280,000
760 Burr Oak Ave NE, Chatfield, MN 55923
4beds
2,656sqft
Single Family Residence
Built in 1991
0.31 Acres Lot
$332,100 Zestimate®
$105/sqft
$2,087 Estimated rent
Home value
$332,100
$315,000 - $349,000
$2,087/mo
Zestimate® history
Loading...
Owner options
Explore your selling options
What's special
Well maintained ranch style home with tons of space located on a 0.31-acre lot in a convenient location across from the High School with no backyard neighbors. Enjoy 4 bedrooms with 3 on the main floor, 2 baths, 2 car attached garage, deck, storage shed, fireplace, new appliances, some updated flooring and a total of 2,656 square feet. Finished lower-level features bedroom, family room, recreation space, bath and a separate bonus area for your workout equipment. Call today for your private showing!
Zillow last checked: 8 hours ago
Listing updated: May 06, 2025 at 05:56am
Listed by:
Tim Danielson 507-259-9110,
Elcor Realty of Rochester Inc.
Bought with:
Jerry Enright
RE/MAX Results
Source: NorthstarMLS as distributed by MLS GRID,MLS#: 6348580
Facts & features
Interior
Bedrooms & bathrooms
- Bedrooms: 4
- Bathrooms: 2
- Full bathrooms: 1
- 3/4 bathrooms: 1
Bedroom 1
- Level: Main
- Area: 156 Square Feet
- Dimensions: 12x13
Bedroom 2
- Level: Main
- Area: 110 Square Feet
- Dimensions: 10x11
Bedroom 3
- Level: Main
- Area: 110 Square Feet
- Dimensions: 10x11
Bedroom 4
- Level: Lower
- Area: 143 Square Feet
- Dimensions: 11x13
Den
- Level: Lower
- Area: 143 Square Feet
- Dimensions: 11x13
Dining room
- Level: Main
- Area: 90 Square Feet
- Dimensions: 9x10
Family room
- Level: Lower
- Area: 280 Square Feet
- Dimensions: 14x20
Kitchen
- Level: Main
- Area: 130 Square Feet
- Dimensions: 10x13
Laundry
- Level: Lower
Living room
- Level: Main
- Area: 234 Square Feet
- Dimensions: 13x18
Recreation room
- Level: Lower
- Area: 270 Square Feet
- Dimensions: 15x18
Heating
- Forced Air
Cooling
- Central Air
Appliances
- Included: Dishwasher, Dryer, Gas Water Heater, Microwave, Range, Refrigerator, Washer, Water Softener Owned
Features
- Basement: Block,Egress Window(s),Finished,Full,Sump Pump
- Number of fireplaces: 1
- Fireplace features: Family Room, Gas
Interior area
- Total structure area: 2,656
- Total interior livable area: 2,656 sqft
- Finished area above ground: 1,336
- Finished area below ground: 1,177
Property
Parking
- Total spaces: 2
- Parking features: Attached, Concrete, Garage Door Opener, Insulated Garage, Storage
- Attached garage spaces: 2
- Has uncovered spaces: Yes
- Details: Garage Dimensions (22x26)
Accessibility
- Accessibility features: None
Features
- Levels: One
- Stories: 1
- Patio & porch: Deck
Lot
- Size: 0.31 Acres
- Dimensions: 87.5 x 156
Details
- Additional structures: Storage Shed
- Foundation area: 1320
- Parcel number: 513113048712
- Zoning description: Residential-Single Family
Construction
Type & style
- Home type: SingleFamily
- Property subtype: Single Family Residence
Materials
- Steel Siding, Block, Frame
- Roof: Asphalt
Condition
- Age of Property: 34
- New construction: No
- Year built: 1991
Utilities & green energy
- Electric: Circuit Breakers, 200+ Amp Service
- Gas: Natural Gas
- Sewer: City Sewer/Connected
- Water: City Water/Connected
Community & neighborhood
Location
- Region: Chatfield
- Subdivision: Olson Pine 2nd Sub
HOA & financial
HOA
- Has HOA: No
Other
Other facts
- Road surface type: Paved
Price history
| Date | Event | Price |
|---|---|---|
| 5/1/2023 | Sold | $280,000-3.4%$105/sqft |
Source: | ||
| 4/11/2023 | Pending sale | $289,900$109/sqft |
Source: | ||
| 3/30/2023 | Listed for sale | $289,900+61.5%$109/sqft |
Source: | ||
| 3/2/2006 | Sold | $179,500$68/sqft |
Source: Public Record | ||
Public tax history
| Year | Property taxes | Tax assessment |
|---|---|---|
| 2024 | $4,426 | $272,900 +4.6% |
| 2023 | -- | $260,800 +13.2% |
| 2022 | $4,006 -1.6% | $230,400 +14.2% |
Find assessor info on the county website
Neighborhood: 55923
Nearby schools
GreatSchools rating
- 7/10Chatfield Elementary SchoolGrades: PK-6Distance: 1.4 mi
- 8/10Chatfield SecondaryGrades: 7-12Distance: 0.2 mi

Get pre-qualified for a loan
At Zillow Home Loans, we can pre-qualify you in as little as 5 minutes with no impact to your credit score.An equal housing lender. NMLS #10287.
Sell for more on Zillow
Get a free Zillow Showcase℠ listing and you could sell for .
$332,100
2% more+ $6,642
With Zillow Showcase(estimated)
$338,742
