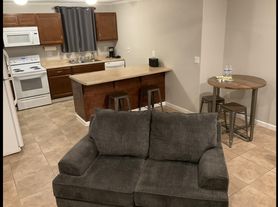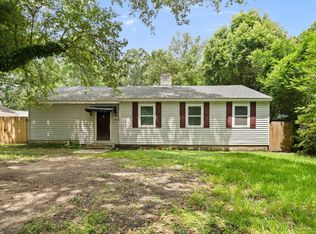This Beautiful Updated Brick Home is centrally located in West Mobile (walkable distance from Target) on .43 Acres. All new Kitchen Appliances. 3 Bedrooms and 1 1/2 Baths. New Paint Throughout. New Luxury Vinyl Tile in Bedrooms and Living Room. Remainder of House is Ceramic Tile. Nice size Laundry Room and Mud Area off Kitchen with an Exterior Door convenient to Carport. Enjoy a large back yard with mature trees and a firepit. This home is very near shopping, restaurants and entertainment. In School District for O'Rourke Elementary, Causey Middle and Baker High School. Bus stop is in front of house. Don't miss out on this Gem.
House for rent
Accepts Zillow applications
$1,750/mo
760 Bonneville Dr, Mobile, AL 36695
3beds
1,351sqft
Price may not include required fees and charges.
Single family residence
Available now
Cats, small dogs OK
Central air
Hookups laundry
Carport parking
Heat pump
What's special
- 9 days |
- -- |
- -- |
Travel times
Facts & features
Interior
Bedrooms & bathrooms
- Bedrooms: 3
- Bathrooms: 2
- Full bathrooms: 2
Heating
- Heat Pump
Cooling
- Central Air
Appliances
- Included: Dishwasher, Microwave, Oven, Refrigerator, WD Hookup
- Laundry: Hookups
Features
- WD Hookup
- Flooring: Hardwood, Tile
Interior area
- Total interior livable area: 1,351 sqft
Property
Parking
- Parking features: Carport
- Has carport: Yes
- Details: Contact manager
Details
- Parcel number: R022707251000038
Construction
Type & style
- Home type: SingleFamily
- Property subtype: Single Family Residence
Community & HOA
Location
- Region: Mobile
Financial & listing details
- Lease term: 1 Year
Price history
| Date | Event | Price |
|---|---|---|
| 10/19/2025 | Listing removed | $194,900$144/sqft |
Source: | ||
| 10/17/2025 | Listed for rent | $1,750$1/sqft |
Source: Zillow Rentals | ||
| 7/26/2025 | Listed for sale | $194,900$144/sqft |
Source: | ||
| 6/26/2025 | Pending sale | $194,900$144/sqft |
Source: | ||
| 6/22/2025 | Price change | $194,900-4.9%$144/sqft |
Source: | ||

