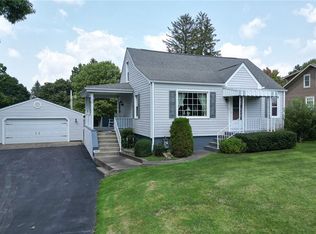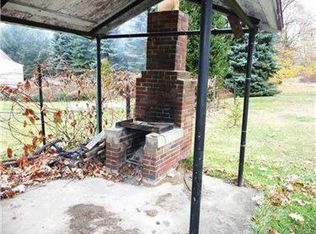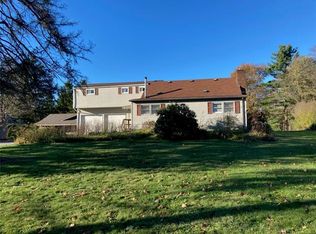Sold for $209,000
$209,000
760 Blackhawk Rd S, Beaver Falls, PA 15010
4beds
1,123sqft
Single Family Residence
Built in 1951
1 Acres Lot
$243,900 Zestimate®
$186/sqft
$1,431 Estimated rent
Home value
$243,900
$224,000 - $266,000
$1,431/mo
Zestimate® history
Loading...
Owner options
Explore your selling options
What's special
OUTDOOR LOVERS, Live your best life here on this ONE-ACRE, tabletop lot just beyond the Blackhawk golf course! Create the BEST outdoor spaces you can dream of: gardening, a pool, outdoor sports, firepit and barbeque! Pride of ownership shows as well inside as it does out with impeccable maintenance and updates with everything that matters! Inside you’ll find a sun-drenched Living Room for gathering and a fully equipped Eat-In-Kitchen boasting wood cabinets & a sparkling backsplash that gleams! The main level Bathroom has been updated and gives quick access to an Owner’s and 2nd Bedrooms. Upstairs offers a half Bath and 2 additional Bedrooms w/7 ft. ceilings. On the Lower Level is a Family Room complete with dry bar and plenty of space for lounging or game tables. Need room for hobbies? Check out the basement’s Utility/Laundry side. And a cold room for storage under the front porch! Generous 2-stall garage, asphalt drive and more! It won’t disappoint.
Zillow last checked: 8 hours ago
Listing updated: September 20, 2023 at 08:39am
Listed by:
Jan Livingston 724-775-1000,
BERKSHIRE HATHAWAY THE PREFERRED REALTY
Bought with:
Kirah Welsh, RS356989
BERKSHIRE HATHAWAY THE PREFERRED REALTY
Source: WPMLS,MLS#: 1620440 Originating MLS: West Penn Multi-List
Originating MLS: West Penn Multi-List
Facts & features
Interior
Bedrooms & bathrooms
- Bedrooms: 4
- Bathrooms: 2
- Full bathrooms: 1
- 1/2 bathrooms: 1
Primary bedroom
- Level: Main
- Dimensions: 12x11
Bedroom 2
- Level: Main
- Dimensions: 9x11
Bedroom 3
- Level: Upper
- Dimensions: 12x15
Bedroom 4
- Level: Upper
- Dimensions: 13x15
Entry foyer
- Level: Main
Game room
- Level: Lower
- Dimensions: 12x23
Kitchen
- Level: Main
- Dimensions: 11x14
Laundry
- Level: Lower
- Dimensions: 19x23
Living room
- Level: Main
- Dimensions: 16x19
Heating
- Forced Air, Gas
Cooling
- Central Air
Appliances
- Included: Some Gas Appliances, Dryer, Microwave, Refrigerator, Stove, Washer
Features
- Pantry
- Flooring: Carpet, Other
- Basement: Full,Walk-Out Access
Interior area
- Total structure area: 1,123
- Total interior livable area: 1,123 sqft
Property
Parking
- Total spaces: 1
- Parking features: Detached, Garage, Garage Door Opener
- Has garage: Yes
Features
- Levels: One and One Half
- Stories: 1
- Pool features: None
Lot
- Size: 1 Acres
- Dimensions: 98 x 424 x 98 x 421=/-
Construction
Type & style
- Home type: SingleFamily
- Property subtype: Single Family Residence
Materials
- Vinyl Siding
- Roof: Asphalt
Condition
- Resale
- Year built: 1951
Utilities & green energy
- Sewer: Public Sewer
- Water: Public
Community & neighborhood
Location
- Region: Beaver Falls
Price history
| Date | Event | Price |
|---|---|---|
| 9/20/2023 | Sold | $209,000+10.1%$186/sqft |
Source: | ||
| 8/28/2023 | Contingent | $189,900$169/sqft |
Source: | ||
| 8/23/2023 | Listed for sale | $189,900$169/sqft |
Source: | ||
Public tax history
Tax history is unavailable.
Neighborhood: 15010
Nearby schools
GreatSchools rating
- 5/10Highland Middle SchoolGrades: 5-8Distance: 2.3 mi
- 7/10Blackhawk High SchoolGrades: 9-12Distance: 0.7 mi
Schools provided by the listing agent
- District: Blackhawk
Source: WPMLS. This data may not be complete. We recommend contacting the local school district to confirm school assignments for this home.
Get pre-qualified for a loan
At Zillow Home Loans, we can pre-qualify you in as little as 5 minutes with no impact to your credit score.An equal housing lender. NMLS #10287.


