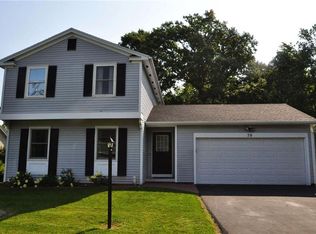LOCATION! Welcoming 3 bedroom 1.5 bath home in Brighton, NY. Enjoy your large Living Room overlooking the beautiful and spacious deck and private backyard! Partially finished basement offering a Family Room and great bar area. Wonderful value with Brighton Schools! Will not last!
This property is off market, which means it's not currently listed for sale or rent on Zillow. This may be different from what's available on other websites or public sources.
