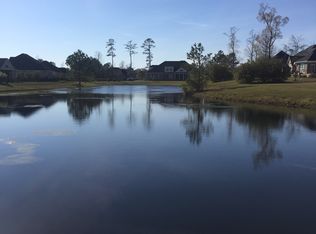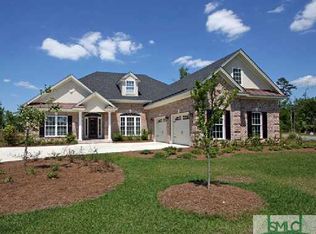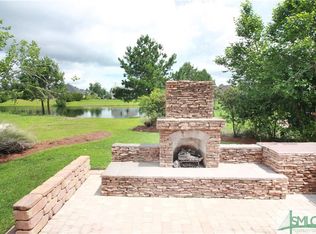Love the open floorplan concept? This home has it!!! Light, bright, single-owner brick home with very open kitchen/great room and large master bedroom on the main. Enjoy the prettiest, long, private lagoon view from your spacious screened porch. These original owners have babied this home from day one so if you are looking for a well-maintained home, this is it! The master suite on the main features a double tray ceiling, gigantic HER and his closets, separate jetted tub and separate shower with spray jets. 3 bedrooms up - 2 huge secondary bedrooms with shared jack'n'jill bath plus an oversized bonus room w/walk-in closet and another full bath. Closets all have wood shelving. Do you have alot of stuff? Great walk-in attic plus 2.5 car garage with golf cart door. Electric bill just $125 mthly average because of spray foam insulation. If you are looking for a low-maintenance, well taken care of home, tell your Realtor you want to see this one! Annual HOA fee just $575.
This property is off market, which means it's not currently listed for sale or rent on Zillow. This may be different from what's available on other websites or public sources.



