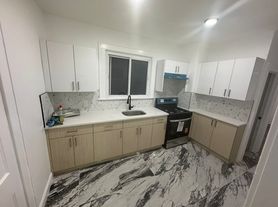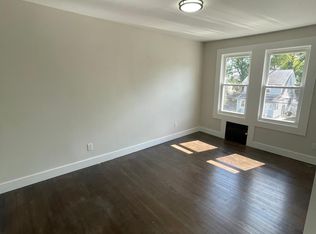For more properties like this visit Affordable Housing.
Townhouse for rent
$4,000/mo
76 Wolf Pl, Hillside, NJ 07205
4beds
--sqft
Price may not include required fees and charges.
Townhouse
Available now
-- Pets
-- A/C
-- Laundry
-- Parking
-- Heating
What's special
- 37 days |
- -- |
- -- |
Travel times
Looking to buy when your lease ends?
Consider a first-time homebuyer savings account designed to grow your down payment with up to a 6% match & 3.83% APY.
Facts & features
Interior
Bedrooms & bathrooms
- Bedrooms: 4
- Bathrooms: 2
- Full bathrooms: 2
Property
Parking
- Details: Contact manager
Details
- Parcel number: 0700105000000014
Construction
Type & style
- Home type: Townhouse
- Property subtype: Townhouse
Community & HOA
Location
- Region: Hillside
Financial & listing details
- Lease term: Contact For Details
Price history
| Date | Event | Price |
|---|---|---|
| 9/6/2025 | Listed for rent | $4,000+5.3% |
Source: Zillow Rentals | ||
| 9/4/2025 | Listing removed | $3,800 |
Source: Zillow Rentals | ||
| 8/12/2025 | Listed for rent | $3,800-7.3% |
Source: Zillow Rentals | ||
| 8/12/2025 | Listing removed | $4,100 |
Source: Zillow Rentals | ||
| 8/6/2025 | Listed for rent | $4,100 |
Source: Zillow Rentals | ||
Neighborhood: 07205
There are 3 available units in this apartment building

