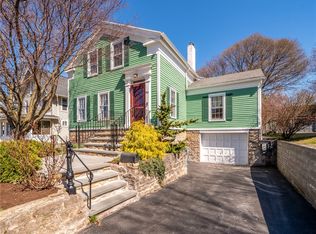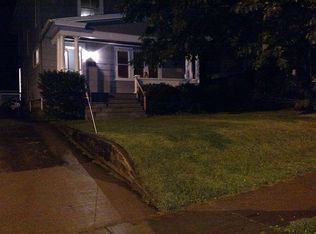Closed
$255,000
76 Winton Rd S, Rochester, NY 14610
4beds
1,905sqft
Single Family Residence
Built in 1913
7,000.09 Square Feet Lot
$285,100 Zestimate®
$134/sqft
$2,185 Estimated rent
Maximize your home sale
Get more eyes on your listing so you can sell faster and for more.
Home value
$285,100
$265,000 - $308,000
$2,185/mo
Zestimate® history
Loading...
Owner options
Explore your selling options
What's special
4 Bedrooms and 2 full bathrooms plus tons of bonus space on the first and third floor! Opportunity around every corner of this charming colonial. Rich original hardwoods and millwork, deep window sills, solid wood doors. Four flights of oak stairs take you up three stories to the insulated attic, with a small storage room or walk-in-closet- perfect for an office or additional bedroom! Attic measures 203.58 ft in the larger room plus 139.46ft in the smaller - not included in the square footage.
Conveniently located in Cobbs Hill on the edge of North Winton Village, minutes from East Ave Wegmans, St. John Fisher, the expressway, and all the food, shopping, and fun of downtown Rochester and Brighton. Walk or bike to parks, museums, churches, and more!
Newer vinyl replacement windows throughout. Central A/C and a 90% furnace. Complete tear off roof 08/17. Basement is bone-dry with washer and dryer and plenty of room for storage.
Open House Sunday December 3 from 1:00 PM to 3:00 PM
Delayed negotiations, all offers due Thursday December 7 by 2:00 PM
Zillow last checked: 8 hours ago
Listing updated: February 05, 2024 at 08:00am
Listed by:
Katharine M Cowie 585-576-4434,
RE/MAX Realty Group
Bought with:
Greg R Francati, 10401286747
Howard Hanna
Source: NYSAMLSs,MLS#: R1511799 Originating MLS: Rochester
Originating MLS: Rochester
Facts & features
Interior
Bedrooms & bathrooms
- Bedrooms: 4
- Bathrooms: 2
- Full bathrooms: 2
- Main level bathrooms: 1
Heating
- Gas, Forced Air
Cooling
- Central Air
Appliances
- Included: Dryer, Dishwasher, Gas Cooktop, Disposal, Gas Water Heater, Refrigerator, Washer
- Laundry: In Basement
Features
- Attic, Separate/Formal Dining Room, Kitchen Island, Natural Woodwork, Window Treatments
- Flooring: Carpet, Hardwood, Tile, Varies
- Windows: Drapes
- Basement: Full
- Has fireplace: No
Interior area
- Total structure area: 1,905
- Total interior livable area: 1,905 sqft
Property
Parking
- Parking features: No Garage
Features
- Patio & porch: Enclosed, Porch
- Exterior features: Blacktop Driveway, Fence
- Fencing: Partial
Lot
- Size: 7,000 sqft
- Dimensions: 50 x 140
- Features: Near Public Transit, Rectangular, Rectangular Lot, Residential Lot
Details
- Additional structures: Shed(s), Storage
- Parcel number: 26140012257000010230000000
- Special conditions: Standard
Construction
Type & style
- Home type: SingleFamily
- Architectural style: Colonial,Historic/Antique
- Property subtype: Single Family Residence
Materials
- Block, Concrete, Vinyl Siding, Copper Plumbing
- Foundation: Block
Condition
- Resale
- Year built: 1913
Utilities & green energy
- Electric: Circuit Breakers
- Sewer: Connected
- Water: Connected, Public
- Utilities for property: Cable Available, High Speed Internet Available, Sewer Connected, Water Connected
Community & neighborhood
Security
- Security features: Security System Owned
Location
- Region: Rochester
- Subdivision: J B & J F Norris
Other
Other facts
- Listing terms: Cash,Conventional,FHA,VA Loan
Price history
| Date | Event | Price |
|---|---|---|
| 1/26/2024 | Sold | $255,000+27.6%$134/sqft |
Source: | ||
| 12/9/2023 | Pending sale | $199,900$105/sqft |
Source: | ||
| 11/29/2023 | Listed for sale | $199,900+33.4%$105/sqft |
Source: | ||
| 10/2/2017 | Sold | $149,900$79/sqft |
Source: | ||
| 8/11/2017 | Pending sale | $149,900$79/sqft |
Source: Howard Hanna - Penfield #R1065468 Report a problem | ||
Public tax history
| Year | Property taxes | Tax assessment |
|---|---|---|
| 2024 | -- | $302,300 +101.7% |
| 2023 | -- | $149,900 |
| 2022 | -- | $149,900 |
Find assessor info on the county website
Neighborhood: Cobbs Hill
Nearby schools
GreatSchools rating
- 4/10School 15 Children S School Of RochesterGrades: PK-6Distance: 0.4 mi
- 4/10East Lower SchoolGrades: 6-8Distance: 1.1 mi
- 2/10East High SchoolGrades: 9-12Distance: 1.1 mi
Schools provided by the listing agent
- District: Rochester
Source: NYSAMLSs. This data may not be complete. We recommend contacting the local school district to confirm school assignments for this home.

