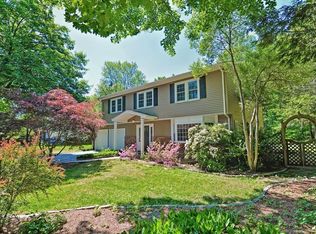Looking for a beautiful home with a fantastic floorplan in one of Holliston's most popular neighborhoods? Look no further! Impeccably maintained colonial with large backyard w/wooded private borders. Welcome guests into the spacious foyer + enjoy the wonderful open flow + natural light throughout this home. White kitchen w/granite counters,SS appliances,recessed lighting + vaulted eat-in dining area. Open formal dining room w/custom chandelier. Playroom/living room off the kitchen w/slider to the back deck that overlooks the spacious yard. 1rst floor laundry room/mudroom area as well as updated 1/2 bath. Wonderful oversized family room w/gleaming hardwood floors is bathed in sunlight with cathedral ceilings and picture windows. Master Bedroom offers walk-in closets + updated full bathroom. Three additional generous sized bedrooms and an updated second full bathroom. Many updates: kitchen cabinets/subway tile backsplash/appliances/custom lighting/all bathrooms/roof/windows/water heater
This property is off market, which means it's not currently listed for sale or rent on Zillow. This may be different from what's available on other websites or public sources.
