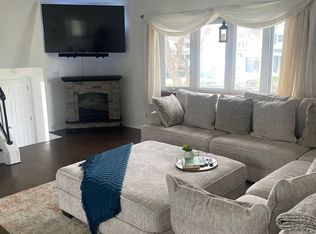Lovely Split level home that is waiting for your personal touch! So much potential here offering 3 Bedrooms, 1.5 Baths, Garage, Partial Basement & more. Step through the ground level to a spacious Family Room that has sliders to the backyard. The half bath is here too-just waiting for an update! Next level up is the sun soaked Living Room where the Bay Window brings in all the natural light. Formal Dining leads to the EIK. The upper level holds all 3 Bedrooms, each a good size. Main Bedroom has access to the Full bath. Partial Basement with laundry and utilities. In ground Pool and yard all fenced in for your privacy! This is a great opportunity to spruce it up and have the backyard oasis of your dreams. All of this in a great location. Desirable Iselin is nearby GSP, Rt. 1&9, local conveniences, transportation and more! Come and see today.
This property is off market, which means it's not currently listed for sale or rent on Zillow. This may be different from what's available on other websites or public sources.

