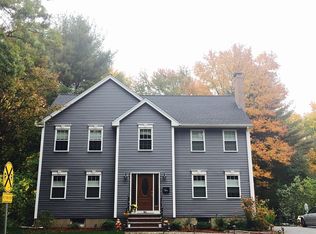Move right into this expansive Cape set on a ¾ acre lot w/ mature King Pine trees that abuts the Thelin Bird Sanctuary & conservation land. Front & back dormers offer add'l light & living space similar to a colonial. Main level features recessed lighting & HW floors.The bright & spacious kitchen w/ timeless NEW white cabinetry, granite countertops & subway tile backsplash opens to the dining room. Off the dining room is a fireplaced living room w/ picture window. An enclosed three season porch overlooks the yard & is a great place to relax or use as add'l dining space. Two good-size bedrooms & a full bath complete the first floor. Upstairs you will find two large bedrooms w/ recessed lighting, built-ins & plenty of closet space & a NEW contemporary-style bath w/ granite-top vanity, glass-enclosed shower w/ rain shower head. LL features high ceilings & NEW high gloss epoxy flooring & houses a NEWLY finished family room perfect for extended family. Great location w/ easy access to 93
This property is off market, which means it's not currently listed for sale or rent on Zillow. This may be different from what's available on other websites or public sources.
