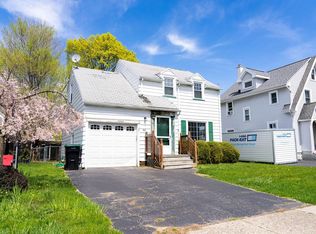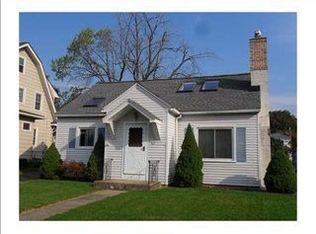Closed
$165,000
76 Williston Rd, Rochester, NY 14616
3beds
1,822sqft
Single Family Residence
Built in 1933
5,401.44 Square Feet Lot
$177,500 Zestimate®
$91/sqft
$2,390 Estimated rent
Home value
$177,500
$165,000 - $192,000
$2,390/mo
Zestimate® history
Loading...
Owner options
Explore your selling options
What's special
OPEN HOUSE WED 9/18 From 4:30-6:30pm. The Owners Have LOVED This Home For 45 Years & It Shows! Maintenance Free Exterior Features Vinyl Siding, ALL New Windows, Doors & Gutters. Over 1,800 sf Of Original Details & Updates Include: High Ceilings, Solid Wood Doors, Hardwood Floors, Glass Doorknobs & Extra-Large Trim. Furnace 2023, Water Heater 2017, Glass Block Windows, And New Main Drain/Water Meter. The Kitchen Has Ample Cupboards, Solid Surface Countertops, Extra Deep Sink w/ Disposal & Includes Appliances. The Formal Dining Room Is Equipped w/ A Built-In Corner Cabinet & Also Has Space For A Large Table. The Living Room Has A Wall Of NEW Windows, Built-In Shelving, And Cabinets. Upstairs Has 3 Bedrooms, Linen Closet, New Bathroom w/ Marble-Top Vanity And A BATHFITTER Bathtub w/ Lifetime Warranty. Fully Finished Attic Includes Built-In Drawers, Cabinets, And 2 More Closets. The DRY Basement Has Storage, Workshop, And Laundry Areas (Washer & Dryer Included), 1/2 Bath, PLUS Extra Space To Finish. There's A 3 Season Room Off Of The Dining Room Leading To The Covered Deck. The Fully Fenced Backyard Also Includes A Shed w/ Electricity. Delayed Negotiations Fri. 9/20/24 at 3pm.
Zillow last checked: 8 hours ago
Listing updated: November 14, 2024 at 05:44am
Listed by:
Catherine R. Wyble 585-506-6289,
Keller Williams Realty Greater Rochester
Bought with:
Sherry Nowak Cascini, 10401244789
Hunt Real Estate ERA/Columbus
Source: NYSAMLSs,MLS#: R1565263 Originating MLS: Rochester
Originating MLS: Rochester
Facts & features
Interior
Bedrooms & bathrooms
- Bedrooms: 3
- Bathrooms: 2
- Full bathrooms: 1
- 1/2 bathrooms: 1
Heating
- Gas, Forced Air
Cooling
- Window Unit(s)
Appliances
- Included: Dryer, Electric Oven, Electric Range, Disposal, Gas Water Heater, Microwave, Refrigerator, Washer
- Laundry: In Basement
Features
- Attic, Separate/Formal Dining Room, Eat-in Kitchen, Separate/Formal Living Room, Pantry, Storage, Natural Woodwork, Window Treatments, Workshop
- Flooring: Hardwood, Varies
- Windows: Drapes, Thermal Windows
- Basement: Full
- Has fireplace: No
Interior area
- Total structure area: 1,822
- Total interior livable area: 1,822 sqft
Property
Parking
- Parking features: No Garage, Driveway
Features
- Levels: Two
- Stories: 2
- Patio & porch: Deck, Enclosed, Porch
- Exterior features: Awning(s), Blacktop Driveway, Deck, Fully Fenced
- Fencing: Full
Lot
- Size: 5,401 sqft
- Dimensions: 45 x 120
- Features: Near Public Transit, Residential Lot
Details
- Additional structures: Shed(s), Storage
- Parcel number: 2628000753300001007000
- Special conditions: Standard
Construction
Type & style
- Home type: SingleFamily
- Architectural style: Colonial,Two Story
- Property subtype: Single Family Residence
Materials
- Vinyl Siding, Copper Plumbing, PEX Plumbing
- Foundation: Block
- Roof: Asphalt,Shingle
Condition
- Resale
- Year built: 1933
Utilities & green energy
- Electric: Circuit Breakers
- Sewer: Connected
- Water: Connected, Public
- Utilities for property: Cable Available, Sewer Connected, Water Connected
Community & neighborhood
Security
- Security features: Security System Owned
Location
- Region: Rochester
Other
Other facts
- Listing terms: Cash,Conventional,FHA,VA Loan
Price history
| Date | Event | Price |
|---|---|---|
| 11/12/2024 | Sold | $165,000+3.2%$91/sqft |
Source: | ||
| 9/23/2024 | Pending sale | $159,900$88/sqft |
Source: | ||
| 9/16/2024 | Listed for sale | $159,900+0.3%$88/sqft |
Source: | ||
| 9/12/2024 | Listing removed | $159,500$88/sqft |
Source: | ||
| 9/8/2024 | Pending sale | $159,500$88/sqft |
Source: | ||
Public tax history
| Year | Property taxes | Tax assessment |
|---|---|---|
| 2024 | -- | $129,600 |
| 2023 | -- | $129,600 +13.7% |
| 2022 | -- | $114,000 |
Find assessor info on the county website
Neighborhood: 14616
Nearby schools
GreatSchools rating
- 5/10Longridge SchoolGrades: K-5Distance: 0.8 mi
- 4/10Odyssey AcademyGrades: 6-12Distance: 1 mi
Schools provided by the listing agent
- High: Olympia High School
- District: Greece
Source: NYSAMLSs. This data may not be complete. We recommend contacting the local school district to confirm school assignments for this home.

