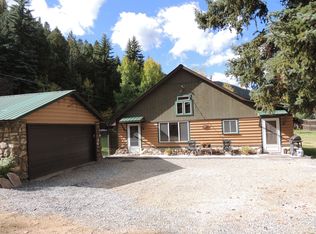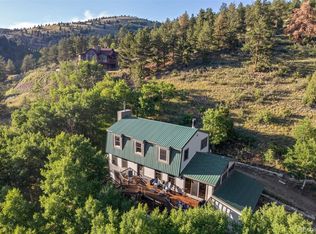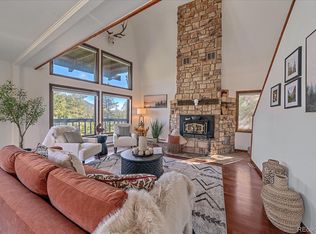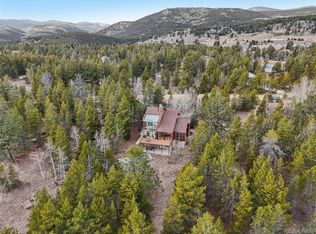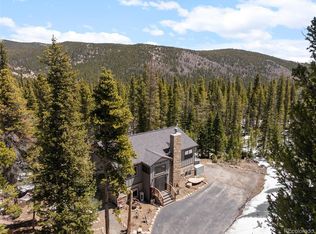Stunning 5-Acre Mountain Retreat Near Idaho Springs
Just one mile from historic downtown Idaho Springs, this breathtaking 5-acre property offers peace, privacy, and the true Colorado mountain lifestyle. Surrounded by hundreds of acres of National Forest, it’s the perfect basecamp for outdoor adventure.
Currently operated as a successful short-term rental, the home offers flexible living with a private lower-level guest suite complete with its own refrigerator and microwave. The main level features a bright, open, and vaulted floor plan centered around a cozy gas fireplace. The spacious kitchen provides generous counter space, a large island for entertaining, and flows effortlessly into the dining area and expansive deck—perfect for morning coffee or sunset gatherings.
The private primary suite includes vaulted ceilings, outdoor access, and an ensuite bath with a large walk-in shower and corner soaking tub. Enjoy the convenience of city water and sewer, rare for a mountain home, along with an oversized two-car garage for vehicles, toys, and gear.
All about the Colorado lifestyle, this home is minutes to charming shops, restaurants, breweries, and endless recreation—from skiing, rafting, and hiking to ziplining and mountain biking. Only 25 minutes to skiing, 30 minutes to the Denver Metro area, and within 90 minutes of several world-class resorts.
A short-term rental permit adds exceptional versatility and investment potential. Don’t miss this incredible opportunity—schedule your private tour today!
For sale
Price cut: $25.5K (1/14)
$799,500
76 Wheel Haven Road, Idaho Springs, CO 80452
4beds
2,380sqft
Est.:
Single Family Residence
Built in 2005
4.9 Acres Lot
$778,600 Zestimate®
$336/sqft
$-- HOA
What's special
Private primary suiteExpansive deckPrivate lower-level guest suiteVaulted ceilingsSpacious kitchenGenerous counter spaceCozy gas fireplace
- 138 days |
- 1,865 |
- 106 |
Zillow last checked: 8 hours ago
Listing updated: January 13, 2026 at 04:32pm
Listed by:
Adrienne Herzog 303-597-8720 adrienne@aherzogrealty.com,
LPT Realty
Source: REcolorado,MLS#: 2159974
Tour with a local agent
Facts & features
Interior
Bedrooms & bathrooms
- Bedrooms: 4
- Bathrooms: 3
- Full bathrooms: 3
- Main level bathrooms: 2
- Main level bedrooms: 3
Bedroom
- Level: Main
Bedroom
- Level: Main
Bedroom
- Level: Main
Bedroom
- Level: Basement
Bathroom
- Level: Main
Bathroom
- Level: Main
Bathroom
- Level: Basement
Heating
- Forced Air
Cooling
- None
Appliances
- Included: Cooktop, Dishwasher, Disposal, Dryer, Microwave, Range, Refrigerator, Washer
- Laundry: In Unit
Features
- Ceiling Fan(s), Eat-in Kitchen, High Ceilings, High Speed Internet, Kitchen Island, Open Floorplan, Vaulted Ceiling(s), Walk-In Closet(s)
- Flooring: Carpet, Laminate
- Windows: Double Pane Windows
- Basement: Unfinished
- Number of fireplaces: 1
- Fireplace features: Gas, Living Room
- Furnished: Yes
- Common walls with other units/homes: No Common Walls
Interior area
- Total structure area: 2,380
- Total interior livable area: 2,380 sqft
- Finished area above ground: 1,512
- Finished area below ground: 868
Property
Parking
- Total spaces: 7
- Parking features: Garage - Attached
- Attached garage spaces: 2
- Details: Off Street Spaces: 3, RV Spaces: 2
Features
- Levels: Two
- Stories: 2
- Patio & porch: Deck
- Exterior features: Balcony, Private Yard
- Has view: Yes
- View description: Mountain(s)
Lot
- Size: 4.9 Acres
- Features: Foothills, Many Trees, Mountainous, Rolling Slope, Sloped
Details
- Parcel number: 196102302001
- Zoning: MR-1
- Special conditions: Standard
Construction
Type & style
- Home type: SingleFamily
- Architectural style: Contemporary,Mountain Contemporary
- Property subtype: Single Family Residence
Materials
- Frame
Condition
- Year built: 2005
Utilities & green energy
- Sewer: Public Sewer
- Water: Public
- Utilities for property: Cable Available, Electricity Connected, Phone Connected
Community & HOA
Community
- Subdivision: Mcdonald
HOA
- Has HOA: No
Location
- Region: Idaho Springs
Financial & listing details
- Price per square foot: $336/sqft
- Tax assessed value: $589,000
- Annual tax amount: $3,031
- Date on market: 10/4/2025
- Listing terms: Cash,Conventional,FHA,VA Loan
- Exclusions: Seller's Personal Property
- Ownership: Individual
- Electric utility on property: Yes
Estimated market value
$778,600
$740,000 - $818,000
$3,331/mo
Price history
Price history
| Date | Event | Price |
|---|---|---|
| 1/14/2026 | Price change | $799,500-3.1%$336/sqft |
Source: | ||
| 11/7/2025 | Price change | $825,000-2.9%$347/sqft |
Source: | ||
| 10/4/2025 | Listed for sale | $850,000+13.3%$357/sqft |
Source: | ||
| 8/1/2025 | Listing removed | $4,500$2/sqft |
Source: Zillow Rentals Report a problem | ||
| 7/11/2025 | Listed for rent | $4,500$2/sqft |
Source: Zillow Rentals Report a problem | ||
| 10/13/2023 | Sold | $750,000+16.5%$315/sqft |
Source: | ||
| 10/22/2021 | Sold | $644,000$271/sqft |
Source: Public Record Report a problem | ||
Public tax history
Public tax history
| Year | Property taxes | Tax assessment |
|---|---|---|
| 2024 | $3,031 -21% | $39,470 -7.2% |
| 2023 | $3,836 +123.6% | $42,550 +46% |
| 2022 | $1,715 | $29,150 -2.8% |
| 2021 | -- | $29,990 +14.4% |
| 2020 | $1,346 -7.8% | $26,210 -6% |
| 2019 | $1,460 | $27,890 +44.7% |
| 2018 | $1,460 +9.1% | $19,280 |
| 2017 | $1,338 | $19,280 +6.8% |
| 2016 | -- | $18,060 |
| 2015 | -- | $18,060 +2.8% |
| 2014 | -- | $17,570 |
| 2013 | -- | $17,570 -5.1% |
| 2012 | -- | $18,520 |
| 2011 | -- | $18,520 -15.9% |
| 2010 | -- | $22,010 |
| 2009 | $1,549 | $22,010 |
Find assessor info on the county website
BuyAbility℠ payment
Est. payment
$3,955/mo
Principal & interest
$3702
Property taxes
$253
Climate risks
Neighborhood: 80452
Nearby schools
GreatSchools rating
- 8/10King-Murphy Elementary SchoolGrades: PK-6Distance: 8.6 mi
- 2/10Clear Creek Middle SchoolGrades: 7-8Distance: 7.2 mi
- 4/10Clear Creek High SchoolGrades: 9-12Distance: 7.2 mi
Schools provided by the listing agent
- Elementary: Carlson
- Middle: Clear Creek
- High: Clear Creek
- District: Clear Creek RE-1
Source: REcolorado. This data may not be complete. We recommend contacting the local school district to confirm school assignments for this home.
