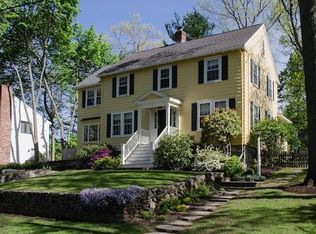Location! Location! Location! This Garrison Colonial home is a hidden gem in the heart of suburban Melrose waiting for YOU! The first floor offers an open kitchen and dining area with fireplace, a half bath with washer/dryer hookup, plus a fabulous living room with plenty of natural light coming in through sliding glass doors which open to a deck overlooking the private backyard. Perfect for entertaining! The second floor offers a full bath, large master bedroom with a private half bath and walk-in closet and two additional bedrooms, both with large closets. The basement is partially finished, adding a bonus room and access to the 1 car garage. Close to public transportation, major highways, Middlesex Fells Reservation, Whole Foods Market, downtown shops, and many restaurants. A timeless value!
This property is off market, which means it's not currently listed for sale or rent on Zillow. This may be different from what's available on other websites or public sources.
