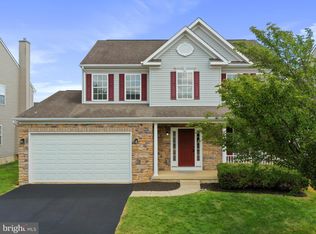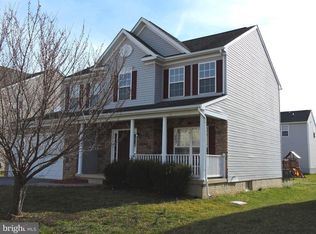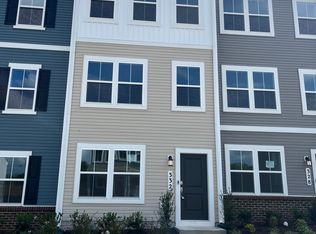Sold for $435,000
$435,000
76 Water Course Dr, Ranson, WV 25438
4beds
2,760sqft
Single Family Residence
Built in 2007
5,998 Square Feet Lot
$445,200 Zestimate®
$158/sqft
$2,480 Estimated rent
Home value
$445,200
$423,000 - $467,000
$2,480/mo
Zestimate® history
Loading...
Owner options
Explore your selling options
What's special
Located in Shenandoah Springs, this brick front 4 bedroom, 3 and half bath colonial has much to offer. Open floor plan flows nicely throughout with luxury vinyl plank on main level, kitchen with new appliances, new HVAC and water treatment system. Separate oversized dining room adjoins kitchen. Family room and kitchen opens to a staircase to upper level with a window for natural sunlight. Upstairs features 4 bedrooms with a balcony overlook to the front door. Oversized owners suite has 3 large windows, large walk-in closet and bath with soaking tub, shower stall and double vanity. The 3 additional bedrooms have Alexa switches. Basement is fully finished with a full bath, recreation room with plenty of storage and a walk-up basement. Backyard has vinyl fencing, a patio directly off from the kitchen. Gazebo on patio conveys. This home is conveniently located off of Rt9 and 340 and close to MARC train. Perfect for commuters and close proximity to local shopping and dinning. This home won't last long! Schedule your time to see today.
Zillow last checked: 8 hours ago
Listing updated: June 04, 2024 at 07:35am
Listed by:
Alison Roberts 304-671-9906,
Roberts Realty Group, LLC
Bought with:
Sarah Abderrazzaq, WVS190300635
Realty ONE Group Old Towne
Source: Bright MLS,MLS#: WVJF2011586
Facts & features
Interior
Bedrooms & bathrooms
- Bedrooms: 4
- Bathrooms: 4
- Full bathrooms: 3
- 1/2 bathrooms: 1
- Main level bathrooms: 1
Basement
- Area: 450
Heating
- Heat Pump, Propane
Cooling
- Central Air, Electric
Appliances
- Included: Microwave, Dishwasher, Disposal, Exhaust Fan, Extra Refrigerator/Freezer, Oven/Range - Electric, Refrigerator, Stainless Steel Appliance(s), Water Treat System, Gas Water Heater, Water Heater
- Laundry: Main Level, Hookup
Features
- Ceiling Fan(s), Dining Area, Family Room Off Kitchen, Open Floorplan, Formal/Separate Dining Room, Kitchen Island, Eat-in Kitchen, Pantry, Soaking Tub, Bathroom - Stall Shower, Walk-In Closet(s)
- Flooring: Laminate, Carpet, Wood
- Doors: French Doors, Storm Door(s), Six Panel
- Windows: Double Hung, Wood Frames, Window Treatments
- Basement: Connecting Stairway,Heated,Improved,Interior Entry,Windows,Finished
- Number of fireplaces: 1
- Fireplace features: Gas/Propane, Mantel(s)
Interior area
- Total structure area: 2,760
- Total interior livable area: 2,760 sqft
- Finished area above ground: 2,310
- Finished area below ground: 450
Property
Parking
- Total spaces: 4
- Parking features: Garage Faces Front, Driveway, Private, Attached, Off Street
- Attached garage spaces: 2
- Uncovered spaces: 2
Accessibility
- Accessibility features: None
Features
- Levels: Three
- Stories: 3
- Patio & porch: Patio
- Exterior features: Street Lights, Storage, Sidewalks
- Pool features: None
- Fencing: Vinyl
Lot
- Size: 5,998 sqft
- Features: Rear Yard
Details
- Additional structures: Above Grade, Below Grade
- Parcel number: 08 8D007B00000000
- Zoning: 101
- Special conditions: Standard
Construction
Type & style
- Home type: SingleFamily
- Architectural style: Colonial
- Property subtype: Single Family Residence
Materials
- Brick, Vinyl Siding
- Foundation: Active Radon Mitigation, Concrete Perimeter
Condition
- Very Good
- New construction: No
- Year built: 2007
Utilities & green energy
- Sewer: Public Sewer
- Water: Public
Community & neighborhood
Location
- Region: Ranson
- Subdivision: Shenandoah Springs
- Municipality: Ranson
HOA & financial
HOA
- Has HOA: Yes
- HOA fee: $40 monthly
Other
Other facts
- Listing agreement: Exclusive Right To Sell
- Listing terms: Conventional,FHA,USDA Loan,VA Loan,Cash
- Ownership: Fee Simple
Price history
| Date | Event | Price |
|---|---|---|
| 5/31/2024 | Sold | $435,000-2.2%$158/sqft |
Source: | ||
| 4/27/2024 | Contingent | $445,000$161/sqft |
Source: | ||
| 4/17/2024 | Listed for sale | $445,000+89.4%$161/sqft |
Source: | ||
| 11/30/2015 | Sold | $235,000+15.9%$85/sqft |
Source: Public Record Report a problem | ||
| 4/7/2011 | Sold | $202,699$73/sqft |
Source: Public Record Report a problem | ||
Public tax history
| Year | Property taxes | Tax assessment |
|---|---|---|
| 2025 | $3,141 +5.7% | $224,400 +7.3% |
| 2024 | $2,972 +0.2% | $209,200 |
| 2023 | $2,966 +18.4% | $209,200 +20.4% |
Find assessor info on the county website
Neighborhood: 25438
Nearby schools
GreatSchools rating
- 4/10T A Lowery Elementary SchoolGrades: PK-5Distance: 3.7 mi
- 7/10Wildwood Middle SchoolGrades: 6-8Distance: 3.6 mi
- 7/10Jefferson High SchoolGrades: 9-12Distance: 3.4 mi
Schools provided by the listing agent
- District: Jefferson County Schools
Source: Bright MLS. This data may not be complete. We recommend contacting the local school district to confirm school assignments for this home.
Get a cash offer in 3 minutes
Find out how much your home could sell for in as little as 3 minutes with a no-obligation cash offer.
Estimated market value
$445,200


