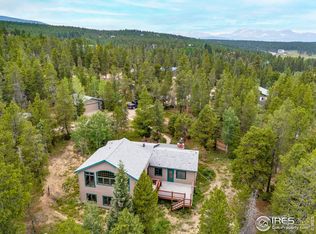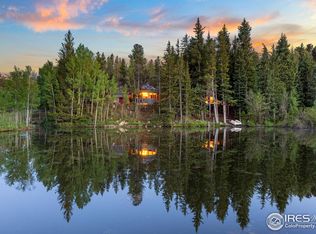Sold for $499,900
$499,900
76 Warren Road, Black Hawk, CO 80422
3beds
1,837sqft
Single Family Residence
Built in 1965
1.3 Acres Lot
$543,600 Zestimate®
$272/sqft
$3,080 Estimated rent
Home value
$543,600
$511,000 - $576,000
$3,080/mo
Zestimate® history
Loading...
Owner options
Explore your selling options
What's special
BRAND NEW SEPTIC SYSTEM AND LEECH FIELD BEING INSTALLED!! DO NOT USE THE WATER!!
Septic System is in the final phases and will be completed by Closing Date!
Property goes back on the market Friday Oct. 27th!!
Well maintained 3 bedroom, 2 bath mountain property on 1.3 acres and cul-de-sac (no through traffic) sits on iconic peak to peak highway. Wrap around porch gives stunning views of the Continental Divide.
As you enter through the enclosed porch the galley style kitchen is so bright with the high ceilings and skylight!! Kitchen has eat in dining and is open to the Living area with a vaulted ceiling and wood beams! The living room also has Hardwood floors and the brick Fireplace which has been converted to gas. There are 2 bedrooms on the main floor and the Primary bedroom has a full bath. The 3rd bedroom and laundry room are located downstairs with a walk-out basement. Fenced back yard and 6’ fences cover a large area of property perfect for pets and kids. Located approximately 7 miles to Nederland with a grocery store, hardware store, shops and many restaurants. In the same location is Eldora, just about 10 miles for the winter sport loving enthusiasts. Also, conveniently located within 7 miles in the other direction for all Blackhawk and Central City casinos.
There is a cabin on the back side of the property with private drive, covered porch, electricity and fireplace and wood burning stove. Cabin would make a great Art Studio or anything else you can imagine!!
Workshop/storage shed also has electricity.
Property is a trust sale and being sold as is.
With a little TLC and updating this could be your beautiful mountain retreat!
Zillow last checked: 8 hours ago
Listing updated: August 05, 2025 at 04:37pm
Listed by:
Kathleen Balfour 303-949-3999 ezzylivin1@gmail.com,
Nationwide Real Estate & Relocation Corporation
Bought with:
Tyler Eberhart, 100050435
eXp Realty, LLC
Source: REcolorado,MLS#: 8702246
Facts & features
Interior
Bedrooms & bathrooms
- Bedrooms: 3
- Bathrooms: 2
- Full bathrooms: 1
- 3/4 bathrooms: 1
- Main level bathrooms: 2
- Main level bedrooms: 2
Primary bedroom
- Description: Nice Size With Full Bath
- Level: Main
Bedroom
- Description: On Main Floor
- Level: Main
Bedroom
- Description: Private With Walk Out
- Level: Basement
Bathroom
- Description: Hall/Guest Bath W Shower
- Level: Main
Bathroom
- Description: In Primary Bedroom
- Level: Main
Kitchen
- Description: Galley Style, Gas Cooking, Skylight
- Level: Main
Laundry
- Description: Big Room For Lots Of Storage
- Level: Basement
Living room
- Description: Hard Wood Floors, Vaulted Ceiling W Beams
- Level: Main
Heating
- Radiant
Cooling
- None
Appliances
- Included: Disposal, Dryer, Oven, Range, Refrigerator, Washer
- Laundry: In Unit
Features
- Flooring: Carpet, Linoleum, Wood
- Windows: Skylight(s)
- Basement: Finished,Walk-Out Access
- Has fireplace: Yes
- Fireplace features: Gas, Living Room
Interior area
- Total structure area: 1,837
- Total interior livable area: 1,837 sqft
- Finished area above ground: 1,158
- Finished area below ground: 679
Property
Features
- Levels: One
- Stories: 1
- Patio & porch: Deck, Front Porch, Wrap Around
- Exterior features: Balcony, Dog Run, Garden, Private Yard
- Fencing: Partial
- Has view: Yes
- View description: Mountain(s)
Lot
- Size: 1.30 Acres
- Features: Cul-De-Sac, Level, Many Trees, Mountainous, Near Ski Area, Secluded
- Residential vegetation: Wooded
Details
- Parcel number: R005291
- Special conditions: Standard
Construction
Type & style
- Home type: SingleFamily
- Property subtype: Single Family Residence
Materials
- Wood Siding
- Roof: Metal
Condition
- Year built: 1965
Utilities & green energy
- Water: Well
- Utilities for property: Cable Available, Electricity Connected, Internet Access (Wired), Natural Gas Connected
Community & neighborhood
Security
- Security features: Carbon Monoxide Detector(s), Smoke Detector(s)
Location
- Region: Black Hawk
- Subdivision: Gilpin Gardens
Other
Other facts
- Listing terms: 1031 Exchange,Cash,Conventional,FHA,VA Loan
- Ownership: Corporation/Trust
- Road surface type: Dirt
Price history
| Date | Event | Price |
|---|---|---|
| 3/18/2024 | Sold | $499,900-4.8%$272/sqft |
Source: | ||
| 2/25/2024 | Pending sale | $525,000$286/sqft |
Source: | ||
| 11/16/2023 | Price change | $525,000-8.7%$286/sqft |
Source: | ||
| 10/27/2023 | Listed for sale | $575,000+15%$313/sqft |
Source: | ||
| 5/17/2023 | Listing removed | -- |
Source: | ||
Public tax history
| Year | Property taxes | Tax assessment |
|---|---|---|
| 2024 | $1,331 +15.1% | $26,780 |
| 2023 | $1,156 +1.8% | $26,780 +17.6% |
| 2022 | $1,135 +15.5% | $22,780 -2.8% |
Find assessor info on the county website
Neighborhood: 80422
Nearby schools
GreatSchools rating
- 9/10Nederland Elementary SchoolGrades: PK-5Distance: 6.5 mi
- 9/10Nederland Middle-Senior High SchoolGrades: 6-12Distance: 5.6 mi
Schools provided by the listing agent
- Elementary: Nederland
- Middle: Nederland Middle/Sr
- High: Nederland Middle/Sr
- District: Boulder Valley RE 2
Source: REcolorado. This data may not be complete. We recommend contacting the local school district to confirm school assignments for this home.

Get pre-qualified for a loan
At Zillow Home Loans, we can pre-qualify you in as little as 5 minutes with no impact to your credit score.An equal housing lender. NMLS #10287.

