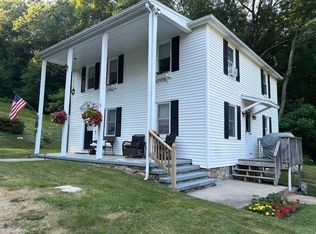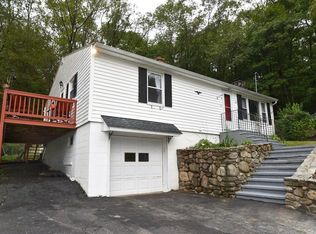Peace & serenity greet you as you pull into the driveway of this extremely well-maintained 3 bdrm/2 bath classic! The wooden boardwalk leads you through the colorful, fragrant gardens to the large deck of this love Cape-style home. As you enter the mudroom, you immediately feel welcomed. Charm & character flow through every room. Stunning wood floors and intricate woodwork are continuous throughout! Spacious living areas, functional galley style kitchen, and laundry make up a portion of the first floor but the real show stopper on this level is the incredible master suite! Large enough to create your own private oasis complete with full bath and walk-in closet! You will find the other 2 spacious bedrooms upstairs along with a very large full bath! As if the house isn't enough to entice you, there's 9.2 acres of land that come along with it! Situated directly across from Westville Dam, you will have plenty of options for outdoor activities! This property has something for everyone!!
This property is off market, which means it's not currently listed for sale or rent on Zillow. This may be different from what's available on other websites or public sources.

