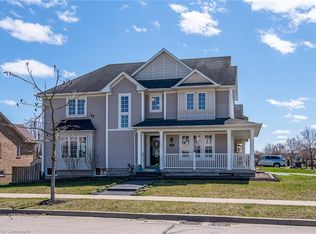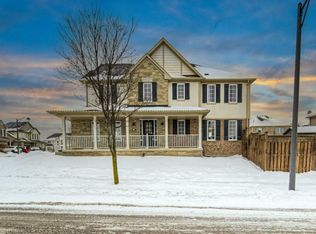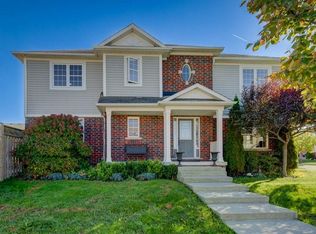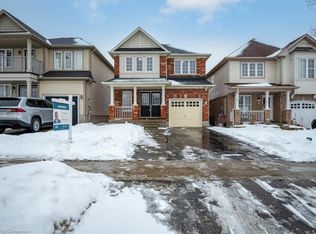Welcome to 76 Wakefield Street! This beautifully maintained 3+3 bedroom, 3+1 bathroom home, boasts elegant hardwood floors throughout, complemented by custom porcelain slabs in the kitchen and
 foyer. All-wood kitchen cupboards and trim set off the large kitchen island with quartz countertop and under-mount sink. Stay cozy with a double-sided gas fireplace that can be enjoyed from both the living
 room and dining room. An upgraded staircase with oak stringers, railings and spindles leads to the spectacular great room featuring 12-foot ceilings and a walk-out deck. Upstairs you'll find a spacious
 primary bedroom with a gorgeous ensuite just updated in 2023, with heated floors, walk-in shower and soaker tub. Down the hall are two more good-sized bedrooms, a second bathroom also updated in
 2023 and upstairs laundry. The fully finished basement offers 3 additional bedrooms and a full bathroom, perfect to meet and sized family's needs. Other upgrades include a new over-sized AC (2022),
 water-softener (2023), 240-volt EV charge receptacles (2023), and a textured concrete driveway and walkway installed in 2019. Property features a 200 amp panel for your convenience. Don't miss out on
 this incredible home!
This property is off market, which means it's not currently listed for sale or rent on Zillow. This may be different from what's available on other websites or public sources.



