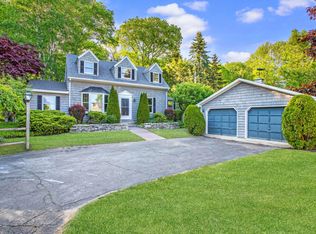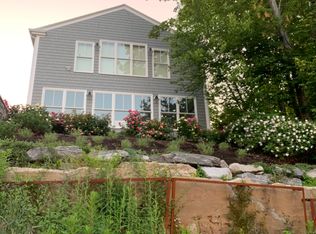Closed
$5,500,000
76 Waites Landing Road, Falmouth, ME 04105
4beds
3,186sqft
Single Family Residence
Built in 1927
1.47 Acres Lot
$5,241,700 Zestimate®
$1,726/sqft
$4,960 Estimated rent
Home value
$5,241,700
$4.25M - $6.45M
$4,960/mo
Zestimate® history
Loading...
Owner options
Explore your selling options
What's special
The Payson Cottage, located on iconic Falmouth Foreside, is available to the market for the first-time in close to 100 years; the estate has been in the Payson family since 1927. The property features a five-bedroom main house and a carriage house on 1.47± private acres with 258'± of Casco Bay waterfront, a deep-water dock, swimming pool with pool house and a private sandy beach with southeasterly views.
Waites Landing, conveniently located just off Falmouth Foreside, is perhaps the most desirable waterfront neighborhood in greater Portland and hosts some of the finest estates on Casco Bay. The Foreside is among Maine's oldest maritime communities. The area offers expansive deep-water anchorages of the Portland Yacht Club and Handy Boat Marina, and the Gilsland Farm Sanctuary, home of the Maine Audubon Society. The town is home to three golf clubs including the Portland Country Club, The Woodlands Club, and extensive tennis, sailing and sporting facilities. The Payson Cottage is a convenient five miles from Portland, its cultural, business and transportation amenities.
Historic Portland supports a dynamic arts community, including the Portland Museum of Art, symphony, ballet, theatre and popular entertainment venues. Fine dining, artisan bakeries and merchant offerings enhance the quality of life for the residents. Falmouth Foreside is serviced by Portland's International Jetport and Boston's Logan International, two hours by auto and rail.
Zillow last checked: 8 hours ago
Listing updated: October 01, 2024 at 07:25pm
Listed by:
LandVest, Inc.
Bought with:
Portside Real Estate Group
Source: Maine Listings,MLS#: 1563153
Facts & features
Interior
Bedrooms & bathrooms
- Bedrooms: 4
- Bathrooms: 4
- Full bathrooms: 4
Bedroom 1
- Features: Closet
- Level: First
Bedroom 2
- Features: Closet
- Level: Second
Bedroom 3
- Features: Closet
- Level: Second
Bedroom 4
- Features: Closet
- Level: Second
Dining room
- Level: First
Family room
- Level: Second
Kitchen
- Level: First
Living room
- Features: Built-in Features, Gas Fireplace
- Level: First
Living room
- Features: Built-in Features, Wood Burning Fireplace
- Level: First
Office
- Level: First
Heating
- Baseboard, Hot Water
Cooling
- None
Features
- Walk-In Closet(s), Primary Bedroom w/Bath
- Flooring: Carpet, Tile, Vinyl, Wood
- Basement: Bulkhead,Interior Entry,Full,Unfinished
- Number of fireplaces: 2
Interior area
- Total structure area: 3,186
- Total interior livable area: 3,186 sqft
- Finished area above ground: 3,186
- Finished area below ground: 0
Property
Parking
- Total spaces: 3
- Parking features: Paved, 1 - 4 Spaces, On Site, Detached
- Garage spaces: 3
Features
- Patio & porch: Deck, Patio
- Has view: Yes
- View description: Scenic
- Body of water: Casco Bay
- Frontage length: Waterfrontage: 258,Waterfrontage Owned: 258
Lot
- Size: 1.47 Acres
- Features: Near Shopping, Near Town, Neighborhood, Rolling Slope, Landscaped
Details
- Additional structures: Outbuilding
- Parcel number: FMTHMU05B002
- Zoning: Residential C
Construction
Type & style
- Home type: SingleFamily
- Architectural style: Cottage
- Property subtype: Single Family Residence
Materials
- Wood Frame, Shingle Siding
- Foundation: Stone
- Roof: Fiberglass,Shingle
Condition
- Year built: 1927
Utilities & green energy
- Electric: Circuit Breakers
- Sewer: Private Sewer
- Water: Public
- Utilities for property: Utilities On
Community & neighborhood
Location
- Region: Falmouth
- Subdivision: Falmouth Foreside
Other
Other facts
- Road surface type: Paved
Price history
| Date | Event | Price |
|---|---|---|
| 9/7/2023 | Sold | $5,500,000-6%$1,726/sqft |
Source: | ||
| 7/27/2023 | Pending sale | $5,850,000$1,836/sqft |
Source: | ||
| 7/6/2023 | Contingent | $5,850,000$1,836/sqft |
Source: | ||
| 6/23/2023 | Listed for sale | $5,850,000$1,836/sqft |
Source: | ||
Public tax history
| Year | Property taxes | Tax assessment |
|---|---|---|
| 2024 | $33,652 +5.9% | $2,515,100 +0.1% |
| 2023 | $31,767 +6% | $2,513,200 |
| 2022 | $29,957 -46% | $2,513,200 -22.8% |
Find assessor info on the county website
Neighborhood: 04105
Nearby schools
GreatSchools rating
- 10/10Falmouth Elementary SchoolGrades: K-5Distance: 3.6 mi
- 10/10Falmouth Middle SchoolGrades: 6-8Distance: 3.5 mi
- 9/10Falmouth High SchoolGrades: 9-12Distance: 3.6 mi
Sell with ease on Zillow
Get a Zillow Showcase℠ listing at no additional cost and you could sell for —faster.
$5,241,700
2% more+$104K
With Zillow Showcase(estimated)$5,346,534

