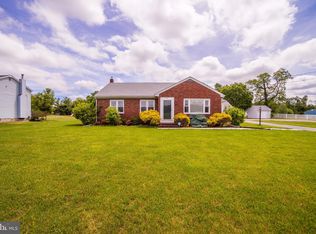Sold for $586,000
$586,000
76 W Tomlin Station Rd, Mickleton, NJ 08056
5beds
3,872sqft
Single Family Residence
Built in 1986
6.13 Acres Lot
$824,300 Zestimate®
$151/sqft
$4,756 Estimated rent
Home value
$824,300
$734,000 - $923,000
$4,756/mo
Zestimate® history
Loading...
Owner options
Explore your selling options
What's special
The property spans over 6 acres, featuring ponds, mature trees, and abundant wildlife. A grand tree-lined driveway first leads to a spacious, fully equipped barn with a recreational loft, and subsequently to the main residence, which offers approximately 3,872 square feet of living space. The interior includes hardwood floors, wood-burning fireplaces with brick accents, ample natural light, an HVAC system, and a kitchen with granite countertops with a center island. The backyard features a deck that overlooks an inground pool, complemented by an enclosed summer kitchen and powder room.
Zillow last checked: 8 hours ago
Listing updated: October 21, 2025 at 08:40am
Listed by:
Paul Fajardo 201-952-2072,
EXP Realty, LLC
Bought with:
Brian Belko, 8644513
BHHS Fox & Roach-Washington-Gloucester
Source: Bright MLS,MLS#: NJGL2055096
Facts & features
Interior
Bedrooms & bathrooms
- Bedrooms: 5
- Bathrooms: 5
- Full bathrooms: 4
- 1/2 bathrooms: 1
- Main level bathrooms: 2
- Main level bedrooms: 1
Basement
- Area: 0
Heating
- Forced Air, Oil
Cooling
- Central Air, Electric
Appliances
- Included: Electric Water Heater
- Laundry: Hookup, Upper Level
Features
- Has basement: No
- Number of fireplaces: 1
- Fireplace features: Wood Burning
Interior area
- Total structure area: 3,872
- Total interior livable area: 3,872 sqft
- Finished area above ground: 3,872
- Finished area below ground: 0
Property
Parking
- Total spaces: 20
- Parking features: Circular Driveway, Driveway
- Uncovered spaces: 20
Accessibility
- Accessibility features: None
Features
- Levels: Two
- Stories: 2
- Patio & porch: Deck, Patio
- Exterior features: Outdoor Shower
- Has private pool: Yes
- Pool features: Concrete, Fenced, In Ground, Pool/Spa Combo, Private
- Has view: Yes
- View description: Trees/Woods
Lot
- Size: 6.13 Acres
- Features: Wooded, Pond, Rural
Details
- Additional structures: Above Grade, Below Grade, Outbuilding
- Parcel number: 030010500003 02
- Zoning: RES
- Special conditions: Standard
Construction
Type & style
- Home type: SingleFamily
- Architectural style: Colonial
- Property subtype: Single Family Residence
Materials
- Aluminum Siding
- Foundation: Crawl Space
Condition
- New construction: No
- Year built: 1986
Utilities & green energy
- Electric: Underground
- Sewer: On Site Septic
- Water: Well
- Utilities for property: Propane
Community & neighborhood
Location
- Region: Mickleton
- Subdivision: None Available
- Municipality: EAST GREENWICH TWP
Other
Other facts
- Listing agreement: Exclusive Right To Sell
- Listing terms: Cash,Private Financing Available,FHA 203(k)
- Ownership: Fee Simple
Price history
| Date | Event | Price |
|---|---|---|
| 7/14/2025 | Sold | $586,000-9.7%$151/sqft |
Source: | ||
| 4/30/2025 | Contingent | $649,000$168/sqft |
Source: | ||
| 4/2/2025 | Listed for sale | $649,000-18.9%$168/sqft |
Source: | ||
| 8/14/2024 | Listing removed | $800,000$207/sqft |
Source: | ||
| 4/24/2024 | Price change | $800,000-2.4%$207/sqft |
Source: | ||
Public tax history
| Year | Property taxes | Tax assessment |
|---|---|---|
| 2025 | $14,700 | $462,400 |
| 2024 | $14,700 +3.3% | $462,400 |
| 2023 | $14,233 +2.9% | $462,400 |
Find assessor info on the county website
Neighborhood: 08056
Nearby schools
GreatSchools rating
- 8/10Samuel Mickle SchoolGrades: 3-6Distance: 1.5 mi
- 4/10Kingsway Reg Middle SchoolGrades: 7-8Distance: 1.5 mi
- 8/10Kingsway Reg High SchoolGrades: 9-12Distance: 1.7 mi
Schools provided by the listing agent
- District: Kingsway Regional High
Source: Bright MLS. This data may not be complete. We recommend contacting the local school district to confirm school assignments for this home.
Get a cash offer in 3 minutes
Find out how much your home could sell for in as little as 3 minutes with a no-obligation cash offer.
Estimated market value$824,300
Get a cash offer in 3 minutes
Find out how much your home could sell for in as little as 3 minutes with a no-obligation cash offer.
Estimated market value
$824,300
