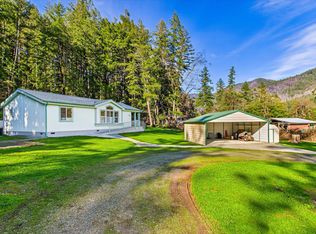Beautiful custom executive home on 2.36 acres in sunny Salyer. Home features 2 stories with entrance from lower level thru garage where laundry room, office, and bedroom are located; or you can enter thru upper level via attached carport. Upper level features main living area with open floor plan that includes kitchen, living room, master suite, 3rd bedroom, bathroom. Great home for entertaining with wrap around porch, covered patio area and great views of the mountains. Sunny garden area in front of home, near end of private drive, too much to list. Call today for your private showing.
This property is off market, which means it's not currently listed for sale or rent on Zillow. This may be different from what's available on other websites or public sources.

