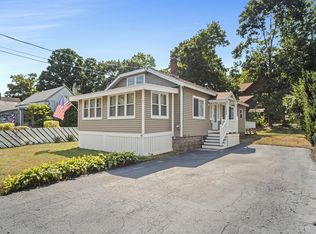Sold for $890,000
$890,000
76 Village St, Reading, MA 01867
4beds
1,971sqft
Single Family Residence
Built in 1920
0.31 Acres Lot
$987,600 Zestimate®
$452/sqft
$4,361 Estimated rent
Home value
$987,600
$918,000 - $1.07M
$4,361/mo
Zestimate® history
Loading...
Owner options
Explore your selling options
What's special
OPEN HOUSE CANCELED This delightful gem offers a perfect blend of vintage vibes and modern amenities. High ceilings, architectural moldings, stained glass windows and wide pine floors offer timeless character. A major Kitchen renovation included expansion to an open concept Kitchen/Family Room making it ideal for modern family living...custom cabinetry, granite, GE Profile appliances, recessed & pendant lighting and gorgeous flooring. French doors lead to a maintenance-free deck and peaceful yard with shade trees, perennials and flowering shrubs. Two full baths have also been treated to a stylish makeover. Laundry is on the main floor, as well as an office/study or 4th bedroom. Three good-size bedrooms and full bath complete the 2nd floor. Additional updates include gas furnace, wiring, electrical panel and Rheem water heater. Need more space? The expansive walk-up attic could be your new Master Suite or Game Room. You decide! Just steps to a vibrant downtown with shops and dining
Zillow last checked: 8 hours ago
Listing updated: May 21, 2024 at 11:56am
Listed by:
Laurie Malonson 508-574-4654,
Keller Williams Realty 978-475-2111
Bought with:
Deborah Miller
Littlefield Real Estate, LLC
Source: MLS PIN,MLS#: 73224827
Facts & features
Interior
Bedrooms & bathrooms
- Bedrooms: 4
- Bathrooms: 2
- Full bathrooms: 2
- Main level bedrooms: 1
Primary bedroom
- Features: Ceiling Fan(s), Closet, Flooring - Wood, Window(s) - Bay/Bow/Box
- Level: Second
- Area: 180
- Dimensions: 15 x 12
Bedroom 2
- Features: Ceiling Fan(s), Closet, Flooring - Wood, Window(s) - Bay/Bow/Box, Dressing Room
- Level: Second
- Area: 182
- Dimensions: 14 x 13
Bedroom 3
- Features: Ceiling Fan(s), Closet, Flooring - Wood, Window(s) - Bay/Bow/Box
- Level: Second
- Area: 126
- Dimensions: 12 x 10.5
Bedroom 4
- Features: Closet, Flooring - Wood, Window(s) - Bay/Bow/Box
- Level: Main,First
- Area: 150
- Dimensions: 12.5 x 12
Bathroom 1
- Level: First
Bathroom 2
- Level: Second
Dining room
- Features: Closet, Flooring - Wood, Window(s) - Bay/Bow/Box, Lighting - Overhead
- Level: Main,First
- Area: 225
- Dimensions: 15 x 15
Family room
- Features: French Doors, Deck - Exterior, Exterior Access, Open Floorplan, Flooring - Engineered Hardwood
- Level: Main,First
- Area: 195
- Dimensions: 15 x 13
Kitchen
- Features: Countertops - Stone/Granite/Solid, Cabinets - Upgraded, Open Floorplan, Recessed Lighting, Stainless Steel Appliances, Gas Stove, Peninsula, Lighting - Pendant, Flooring - Engineered Hardwood
- Level: First
- Area: 175
- Dimensions: 17.5 x 10
Living room
- Features: Flooring - Wood, Window(s) - Bay/Bow/Box
- Level: Main,First
- Area: 182
- Dimensions: 14 x 13
Heating
- Central, Forced Air, Natural Gas
Cooling
- None
Appliances
- Included: Gas Water Heater, Range, Dishwasher, Disposal, Microwave, Refrigerator, Washer, Dryer, Range Hood
- Laundry: First Floor, Washer Hookup
Features
- Walk-up Attic
- Flooring: Wood, Tile, Pine, Engineered Hardwood
- Doors: Insulated Doors, French Doors
- Windows: Insulated Windows, Screens
- Basement: Partial,Interior Entry
- Has fireplace: No
Interior area
- Total structure area: 1,971
- Total interior livable area: 1,971 sqft
Property
Parking
- Total spaces: 2
- Parking features: Paved Drive, Off Street, Paved
- Uncovered spaces: 2
Features
- Patio & porch: Deck
- Exterior features: Deck, Rain Gutters, Screens
Lot
- Size: 0.31 Acres
Details
- Parcel number: 733351
- Zoning: S15
Construction
Type & style
- Home type: SingleFamily
- Architectural style: Colonial
- Property subtype: Single Family Residence
Materials
- Frame
- Foundation: Concrete Perimeter, Stone, Brick/Mortar
- Roof: Asphalt/Composition Shingles
Condition
- Year built: 1920
Utilities & green energy
- Electric: 220 Volts, 200+ Amp Service
- Sewer: Public Sewer
- Water: Public
- Utilities for property: for Gas Range, Washer Hookup
Green energy
- Energy efficient items: Thermostat
Community & neighborhood
Community
- Community features: Public Transportation, Shopping, Park, Highway Access, House of Worship, Public School, T-Station
Location
- Region: Reading
Other
Other facts
- Listing terms: Contract
- Road surface type: Paved
Price history
| Date | Event | Price |
|---|---|---|
| 5/17/2024 | Sold | $890,000+11.9%$452/sqft |
Source: MLS PIN #73224827 Report a problem | ||
| 4/19/2024 | Contingent | $795,000$403/sqft |
Source: MLS PIN #73224827 Report a problem | ||
| 4/17/2024 | Listed for sale | $795,000$403/sqft |
Source: MLS PIN #73224827 Report a problem | ||
Public tax history
| Year | Property taxes | Tax assessment |
|---|---|---|
| 2025 | $9,267 +3.4% | $813,600 +6.4% |
| 2024 | $8,966 +2% | $765,000 +9.6% |
| 2023 | $8,790 +8.6% | $698,200 +15% |
Find assessor info on the county website
Neighborhood: 01867
Nearby schools
GreatSchools rating
- 6/10J. Warren Killam Elementary SchoolGrades: K-5Distance: 1.4 mi
- 8/10Walter S Parker Middle SchoolGrades: 6-8Distance: 0.9 mi
- 9/10Reading Memorial High SchoolGrades: 9-12Distance: 1 mi
Schools provided by the listing agent
- High: Rmhs
Source: MLS PIN. This data may not be complete. We recommend contacting the local school district to confirm school assignments for this home.
Get a cash offer in 3 minutes
Find out how much your home could sell for in as little as 3 minutes with a no-obligation cash offer.
Estimated market value$987,600
Get a cash offer in 3 minutes
Find out how much your home could sell for in as little as 3 minutes with a no-obligation cash offer.
Estimated market value
$987,600
