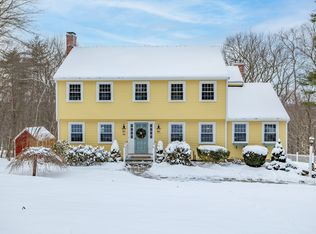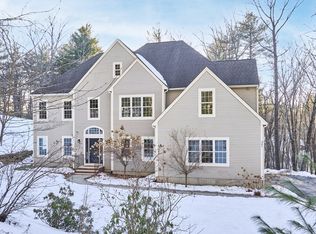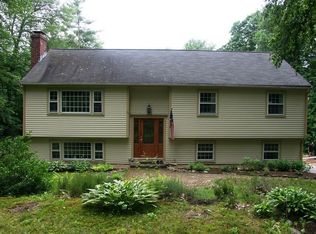Nestled on sylvan private 3.54 acres is this scintillating 4 bedroom contemporary with amazing western sunsets. This open floor plan home offer soaring cathedral ceilings, glass window walls, and graced with stone fireplace. Finished on both levels, the great room with dining area is surrounded by the wrap-around deck, opens to the striking white kitchen with granite counters and stainless steel appliances. This level offers three bedroom sharing a bath, and tranquil foyer. The lower level enhanced with tile floors and sliders to exterior presents a large family room with wood stove open to kitchen area with laundry, office, the fourth bedroom and bath. There is also a utility room. Many updates by owner and additionally there is a detached garage with work area, shed, and newly created play area as well as recently cleared land for further family pursuits. Just minutes to Nashoba Reg HS, Bolton Orchards, and commuting routes. Just an amazing property!!!
This property is off market, which means it's not currently listed for sale or rent on Zillow. This may be different from what's available on other websites or public sources.


