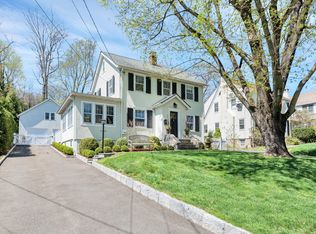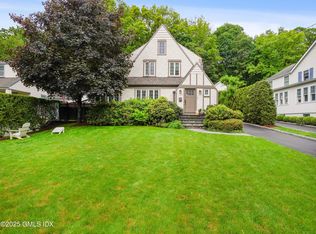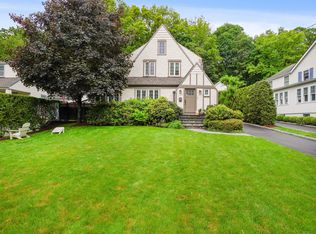Create lasting memories for your family in this beautifully renovated classic. Located in a very family-friendly and desirable neighborhood, this lovely 1929 house has been completely renovated and thoughtfully designed to cater to today's family lifestyle. Bright and airy, with well-proportioned rooms and a classic, open floor plan, the house welcomes as soon as you enter. Formal living room, large dining room and open kitchen/family room offer wonderful space for family living and entertaining. Master bedroom with cathedral ceiling, large closet and luxurious bath, plus 3 additional bedrooms on the second floor. Finished lower level offers great play space. 600+SF studio with bath and separate HVAC over the garage offers great optionality--as a home office, nanny suite, or exercise room
This property is off market, which means it's not currently listed for sale or rent on Zillow. This may be different from what's available on other websites or public sources.


