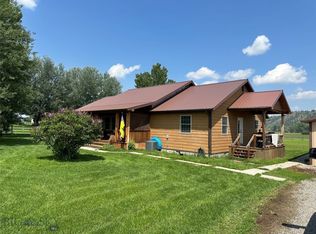This spacious ranch-style home sits on 1.5 acres near the Yellowstone River is ideally located between Billings and Bozeman. It provides easy access to both cities while offering the peace of country living. A vaulted living room invites you in with open views. Adjacent kitchen with ample counter space, updated appliances and large pantry. Primary suite includes large walk-in closet plus three additional bedrooms and two additional bathrooms. Spacious lower living room includes wet bar ideal for relaxing and entertaining. Bonus room is versatile to fit your needs (work from home, workout or flex space)! Outside, you'll find a 3 car attached, heated garage plus a 26'x36' heated shop for projects, toys, or storage with 14x36 attic. Private well and room for animals, gardens, or outdoor fun - hot tub conveys! This property offers the best of Montana living - privacy, space, and convenience!
This property is off market, which means it's not currently listed for sale or rent on Zillow. This may be different from what's available on other websites or public sources.
