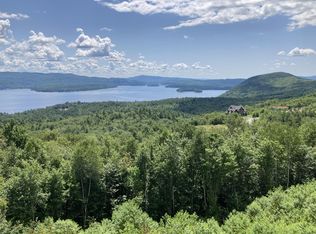Single family, 3 or 4 bedrooms, five bath, 5 car garage space, paved driveway, wet bar in basement, second family room over garage, 2 gas fireplaces, front porch, grilling deck in rear. Extensive Mountain View’s.
This property is off market, which means it's not currently listed for sale or rent on Zillow. This may be different from what's available on other websites or public sources.
