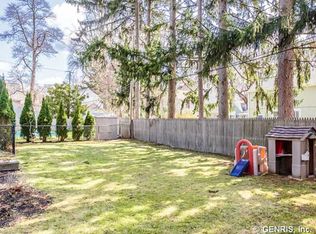Closed
$300,000
76 Valley View Cres, Rochester, NY 14617
3beds
1,657sqft
Single Family Residence
Built in 1940
7,840.8 Square Feet Lot
$314,800 Zestimate®
$181/sqft
$2,377 Estimated rent
Home value
$314,800
$296,000 - $337,000
$2,377/mo
Zestimate® history
Loading...
Owner options
Explore your selling options
What's special
BUYER GOT COLD FEET - THEIR LOSS IS YOUR GAIN!! Beautifully remodeled 1940 vinyl sided colonial on a very quiet street in the sought after Nowadoga neighborhood! This fabulous 3 bedroom, 1.5 bath home sits off the beaten path and is situated on a large, private fenced lot. This property has enjoyed more than $60K in recent renovations from top to bottom. You'll find all new solid doors, LVT flooring throughout the house, brand new half-bath on the first floor and the new custom kitchen with solid surface countertops has all new kitchen appliances. The generous-sized great room has a wood burning fireplace and adjoins the large formal dining room. You'll want to cozy up with a book in the enclosed porch/office which is perfect for some quiet time. The three bedrooms are well appointed with hardwood flooring and the full bath has also been remodeled. You'll love the brand new driveway and front steps with custom railing. Roof, furnace and hot water tank 2016, central air 2024, see updates list attached. This is a must see! Showings begin on January 15th at 9:00 am and Negotiations begin on January 21st at 3:00 pm.
Zillow last checked: 8 hours ago
Listing updated: April 11, 2025 at 08:57am
Listed by:
Andrea M. Noto-Siderakis 585-315-7317,
Keller Williams Realty Greater Rochester
Bought with:
Joseph M. Ryan, 10301210415
Charles F. Ryan REALTORS
Source: NYSAMLSs,MLS#: R1584310 Originating MLS: Rochester
Originating MLS: Rochester
Facts & features
Interior
Bedrooms & bathrooms
- Bedrooms: 3
- Bathrooms: 2
- Full bathrooms: 1
- 1/2 bathrooms: 1
- Main level bathrooms: 1
Heating
- Gas, Forced Air
Cooling
- Central Air
Appliances
- Included: Dryer, Dishwasher, Exhaust Fan, Electric Oven, Electric Range, Gas Water Heater, Refrigerator, Range Hood, Washer
- Laundry: In Basement
Features
- Ceiling Fan(s), Separate/Formal Dining Room, Entrance Foyer, Eat-in Kitchen, Separate/Formal Living Room, Living/Dining Room, Solid Surface Counters, Programmable Thermostat
- Flooring: Hardwood, Luxury Vinyl, Tile, Varies
- Basement: Full
- Number of fireplaces: 1
Interior area
- Total structure area: 1,657
- Total interior livable area: 1,657 sqft
Property
Parking
- Total spaces: 1
- Parking features: Attached, Electricity, Garage, Driveway
- Attached garage spaces: 1
Features
- Levels: Two
- Stories: 2
- Patio & porch: Deck
- Exterior features: Blacktop Driveway, Deck, Fully Fenced
- Fencing: Full
Lot
- Size: 7,840 sqft
- Dimensions: 65 x 120
- Features: Cul-De-Sac, Rectangular, Rectangular Lot, Residential Lot, Wooded
Details
- Additional structures: Shed(s), Storage
- Parcel number: 2634000611400001017000
- Special conditions: Standard
Construction
Type & style
- Home type: SingleFamily
- Architectural style: Colonial,Two Story
- Property subtype: Single Family Residence
Materials
- Vinyl Siding
- Foundation: Block
- Roof: Asphalt,Shingle
Condition
- Resale
- Year built: 1940
Utilities & green energy
- Electric: Circuit Breakers
- Sewer: Connected
- Water: Connected, Public
- Utilities for property: Cable Available, High Speed Internet Available, Sewer Connected, Water Connected
Community & neighborhood
Location
- Region: Rochester
- Subdivision: Nowadoga Add
Other
Other facts
- Listing terms: Cash,Conventional,FHA,VA Loan
Price history
| Date | Event | Price |
|---|---|---|
| 4/7/2025 | Sold | $300,000+0%$181/sqft |
Source: | ||
| 1/22/2025 | Pending sale | $299,900$181/sqft |
Source: | ||
| 1/14/2025 | Listed for sale | $299,900$181/sqft |
Source: | ||
| 12/3/2024 | Listing removed | $299,900$181/sqft |
Source: | ||
| 12/2/2024 | Contingent | $299,900$181/sqft |
Source: | ||
Public tax history
| Year | Property taxes | Tax assessment |
|---|---|---|
| 2024 | -- | $180,000 |
| 2023 | -- | $180,000 +33.9% |
| 2022 | -- | $134,400 |
Find assessor info on the county website
Neighborhood: 14617
Nearby schools
GreatSchools rating
- 9/10Seneca SchoolGrades: K-3Distance: 0.4 mi
- 5/10Dake Junior High SchoolGrades: 7-8Distance: 1.2 mi
- 8/10Irondequoit High SchoolGrades: 9-12Distance: 1.3 mi
Schools provided by the listing agent
- District: West Irondequoit
Source: NYSAMLSs. This data may not be complete. We recommend contacting the local school district to confirm school assignments for this home.
