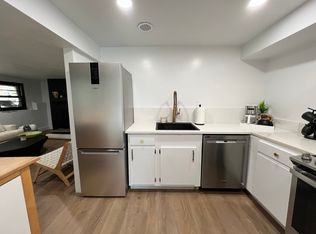Sold for $965,000
$965,000
76 Valley Road, Westport, CT 06880
3beds
2,124sqft
Single Family Residence
Built in 1972
0.51 Acres Lot
$1,856,000 Zestimate®
$454/sqft
$7,121 Estimated rent
Home value
$1,856,000
$1.58M - $2.25M
$7,121/mo
Zestimate® history
Loading...
Owner options
Explore your selling options
What's special
Custom-built Contemporary home with walls of glass and full of light. Peaceful, remarkable, and set back on long driveway in secluded park-like natural setting. Lots of room for parking. Private and comfortable with desirable location in Westport, CT, minutes from train, beaches, recreation and shopping. Stunning living room on main level with majestic natural views, soaring beamed cathedral ceiling and floor-to-ceiling brick fireplace for cold winter nights. Walls of glass overlook the mature garden setting from dining room. Large 3-season room with fabulous wrap around deck. Galley kitchen. Breakfast bar. Hardwood and tile floors. Open all the sliding glass doors and enjoy the breezes in a wonderful balance of indoor to outdoor living. Open-staircase leads to third-level primary bedroom suite with balcony overlooking main level, double closet space and private deck. Lower level includes cozy, great room with fireplace, full bath, two private rooms that can be used as home office space with ample closets. Discover the secret garden stone patio, nestled off the back. Separate front entrance from marble-tile patio. This tranquil home is not only beautiful but filled with so much flexible space to suit many needs! NOTE: Dining Room was formerly a bedroom. NOTE: New central air compressor. NOTE: Safe in basement stays with the house
Zillow last checked: 8 hours ago
Listing updated: October 01, 2024 at 02:30am
Listed by:
Honey Blank 203-767-5771,
Higgins Group Bedford Square 203-226-0300
Bought with:
Honey Blank, RES.0764190
Higgins Group Bedford Square
Source: Smart MLS,MLS#: 24004051
Facts & features
Interior
Bedrooms & bathrooms
- Bedrooms: 3
- Bathrooms: 3
- Full bathrooms: 3
Primary bedroom
- Features: Balcony/Deck, Full Bath, Stall Shower, Sliders
- Level: Upper
- Area: 195 Square Feet
- Dimensions: 13 x 15
Bedroom
- Level: Main
Bedroom
- Level: Main
Dining room
- Features: Sliders
- Level: Main
- Area: 176 Square Feet
- Dimensions: 11 x 16
Family room
- Features: Fireplace, Full Bath, Stall Shower
- Level: Lower
- Area: 266 Square Feet
- Dimensions: 14 x 19
Living room
- Features: 2 Story Window(s), Cathedral Ceiling(s), Beamed Ceilings, Fireplace, Sliders, Hardwood Floor
- Level: Main
- Area: 475 Square Feet
- Dimensions: 19 x 25
Office
- Features: Sliders, Wall/Wall Carpet
- Level: Lower
Heating
- Forced Air, Natural Gas
Cooling
- Central Air
Appliances
- Included: Gas Range, Refrigerator, Dishwasher, Washer, Dryer, Gas Water Heater, Water Heater
- Laundry: Lower Level
Features
- Open Floorplan
- Doors: French Doors
- Basement: Full,Heated,Sump Pump,Cooled,Liveable Space
- Attic: Access Via Hatch
- Number of fireplaces: 2
Interior area
- Total structure area: 2,124
- Total interior livable area: 2,124 sqft
- Finished area above ground: 1,540
- Finished area below ground: 584
Property
Parking
- Total spaces: 3
- Parking features: None, Driveway
- Has uncovered spaces: Yes
Features
- Patio & porch: Screened, Wrap Around, Deck
- Exterior features: Rain Gutters, Garden, Stone Wall
Lot
- Size: 0.51 Acres
- Features: Rear Lot, Subdivided, Rocky
Details
- Parcel number: 410060
- Zoning: A
Construction
Type & style
- Home type: SingleFamily
- Architectural style: Contemporary
- Property subtype: Single Family Residence
Materials
- Vertical Siding, Cedar, Redwood Siding
- Foundation: Concrete Perimeter
- Roof: Asphalt
Condition
- New construction: No
- Year built: 1972
Utilities & green energy
- Sewer: Public Sewer
- Water: Public
Community & neighborhood
Community
- Community features: Golf, Library, Medical Facilities, Playground, Private School(s), Public Rec Facilities, Shopping/Mall, Tennis Court(s)
Location
- Region: Westport
- Subdivision: Compo Beach
Price history
| Date | Event | Price |
|---|---|---|
| 5/7/2024 | Sold | $965,000-16.1%$454/sqft |
Source: | ||
| 4/24/2024 | Pending sale | $1,150,000$541/sqft |
Source: | ||
| 3/18/2024 | Listed for sale | $1,150,000-10.5%$541/sqft |
Source: | ||
| 3/17/2024 | Listing removed | -- |
Source: | ||
| 1/11/2024 | Price change | $1,285,000-6.5%$605/sqft |
Source: | ||
Public tax history
| Year | Property taxes | Tax assessment |
|---|---|---|
| 2025 | $8,555 +1.3% | $453,600 |
| 2024 | $8,446 +1.5% | $453,600 |
| 2023 | $8,324 +1.5% | $453,600 |
Find assessor info on the county website
Neighborhood: Compo
Nearby schools
GreatSchools rating
- 8/10Saugatuck Elementary SchoolGrades: K-5Distance: 0.8 mi
- 8/10Bedford Middle SchoolGrades: 6-8Distance: 2.6 mi
- 10/10Staples High SchoolGrades: 9-12Distance: 2.4 mi
Schools provided by the listing agent
- Elementary: Long Lots
- High: Staples
Source: Smart MLS. This data may not be complete. We recommend contacting the local school district to confirm school assignments for this home.
Get pre-qualified for a loan
At Zillow Home Loans, we can pre-qualify you in as little as 5 minutes with no impact to your credit score.An equal housing lender. NMLS #10287.
Sell with ease on Zillow
Get a Zillow Showcase℠ listing at no additional cost and you could sell for —faster.
$1,856,000
2% more+$37,120
With Zillow Showcase(estimated)$1,893,120
