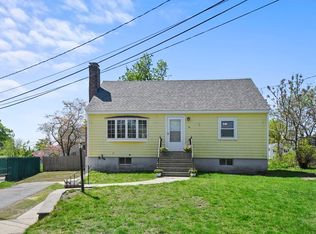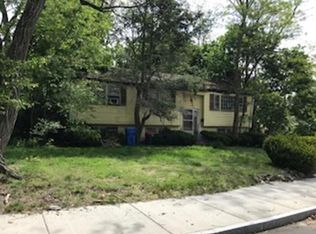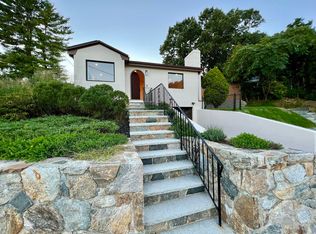Sold for $662,000
$662,000
76 Upton Rd, Waltham, MA 02452
3beds
1,428sqft
Single Family Residence
Built in 1950
6,486 Square Feet Lot
$852,600 Zestimate®
$464/sqft
$4,044 Estimated rent
Home value
$852,600
$793,000 - $921,000
$4,044/mo
Zestimate® history
Loading...
Owner options
Explore your selling options
What's special
Welcome to 76 Upton Road, a fantastic opportunity to own in Waltham! This classic cape style home has been very loved for many years & has so much potential. It sits beautifully on a corner lot w/a cul de sac & is conveniently located by the Beaver Brook Reservation on the Belmont line. The center entrance welcomes you to the spacious & sunny living room & formal dining space. Complete w/ dual bay windows, wood fireplace, built-in bookcases & corner curio - cabinet adding both storage & style to the space. Screened in porch off the living room. Spacious kitchen w/new stove & refrigerator. Main level bedroom w/a large closet & half bath. The second floor includes the primary, as well as a second bedroom & full bath. Extra storage w/in the eves, built-ins & closets. Enjoy the back deck & 6 x 8 mud room. The basement is partially finished on one side w/laundry & storage space on the other. Basement bulkhead for easy outside access & off street parking for 3 vehicles. Open this weekend!
Zillow last checked: 8 hours ago
Listing updated: March 24, 2023 at 01:03pm
Listed by:
Team Jill & Di 617-899-5606,
Lamacchia Realty, Inc. 781-786-8080,
Jill Hogan 617-899-5606
Bought with:
Stewart Woodward
Central Square Realty Group
Source: MLS PIN,MLS#: 73081603
Facts & features
Interior
Bedrooms & bathrooms
- Bedrooms: 3
- Bathrooms: 2
- Full bathrooms: 1
- 1/2 bathrooms: 1
Primary bedroom
- Features: Closet - Linen, Closet, Closet/Cabinets - Custom Built, Flooring - Hardwood, Flooring - Wall to Wall Carpet, Lighting - Overhead
- Level: Second
- Area: 192
- Dimensions: 16 x 12
Bedroom 2
- Features: Walk-In Closet(s), Flooring - Hardwood, Lighting - Overhead
- Level: First
- Area: 120
- Dimensions: 12 x 10
Bedroom 3
- Features: Closet, Flooring - Hardwood, Cable Hookup, High Speed Internet Hookup, Lighting - Overhead
- Level: Second
- Area: 120
- Dimensions: 12 x 10
Bathroom 1
- Features: Bathroom - Half, Flooring - Stone/Ceramic Tile
- Level: First
- Area: 40
- Dimensions: 8 x 5
Bathroom 2
- Features: Bathroom - Full, Bathroom - With Tub & Shower, Lighting - Overhead
- Level: Second
- Area: 48
- Dimensions: 8 x 6
Dining room
- Features: Closet/Cabinets - Custom Built, Flooring - Wall to Wall Carpet, Window(s) - Bay/Bow/Box, Chair Rail, Lighting - Overhead
- Level: First
- Area: 121
- Dimensions: 11 x 11
Kitchen
- Features: Flooring - Laminate, Balcony / Deck, Cable Hookup, Lighting - Overhead
- Level: First
- Area: 121
- Dimensions: 11 x 11
Living room
- Features: Flooring - Wall to Wall Carpet, Window(s) - Bay/Bow/Box, Cable Hookup, High Speed Internet Hookup
- Level: First
- Area: 216
- Dimensions: 18 x 12
Heating
- Forced Air, Baseboard, Oil
Cooling
- Window Unit(s)
Appliances
- Included: Electric Water Heater, Range, Dishwasher, Disposal, Refrigerator, Washer, Dryer
- Laundry: In Basement, Electric Dryer Hookup, Washer Hookup
Features
- Lighting - Overhead, Sun Room, Mud Room
- Flooring: Tile, Vinyl, Carpet, Hardwood
- Doors: Storm Door(s)
- Windows: Insulated Windows
- Basement: Full,Partially Finished,Interior Entry,Bulkhead,Concrete
- Number of fireplaces: 1
- Fireplace features: Living Room
Interior area
- Total structure area: 1,428
- Total interior livable area: 1,428 sqft
Property
Parking
- Total spaces: 3
- Parking features: Paved Drive, Off Street, Paved
- Uncovered spaces: 3
Features
- Patio & porch: Screened, Deck
- Exterior features: Porch - Screened, Deck
Lot
- Size: 6,486 sqft
- Features: Corner Lot
Details
- Parcel number: 832991
- Zoning: 1
Construction
Type & style
- Home type: SingleFamily
- Architectural style: Cape
- Property subtype: Single Family Residence
Materials
- Frame
- Foundation: Concrete Perimeter
- Roof: Shingle
Condition
- Year built: 1950
Utilities & green energy
- Electric: Circuit Breakers
- Sewer: Public Sewer
- Water: Public
- Utilities for property: for Electric Range, for Electric Oven, for Electric Dryer, Washer Hookup
Community & neighborhood
Community
- Community features: Public Transportation, Park, Walk/Jog Trails, Conservation Area, Highway Access
Location
- Region: Waltham
Other
Other facts
- Listing terms: Contract
Price history
| Date | Event | Price |
|---|---|---|
| 3/24/2023 | Sold | $662,000+10.4%$464/sqft |
Source: MLS PIN #73081603 Report a problem | ||
| 2/28/2023 | Contingent | $599,900$420/sqft |
Source: MLS PIN #73081603 Report a problem | ||
| 2/23/2023 | Listed for sale | $599,900$420/sqft |
Source: MLS PIN #73081603 Report a problem | ||
Public tax history
| Year | Property taxes | Tax assessment |
|---|---|---|
| 2025 | $6,642 +5.4% | $676,400 +3.5% |
| 2024 | $6,301 +0.8% | $653,600 +7.9% |
| 2023 | $6,249 -3.7% | $605,500 +3.9% |
Find assessor info on the county website
Neighborhood: 02452
Nearby schools
GreatSchools rating
- 5/10Northeast Elementary SchoolGrades: PK-5Distance: 1.5 mi
- 8/10John F Kennedy Middle SchoolGrades: 6-8Distance: 1.7 mi
- 4/10Waltham Sr High SchoolGrades: 9-12Distance: 1.5 mi
Schools provided by the listing agent
- Elementary: Northeast
- Middle: Kennedy
- High: Waltham High
Source: MLS PIN. This data may not be complete. We recommend contacting the local school district to confirm school assignments for this home.
Get a cash offer in 3 minutes
Find out how much your home could sell for in as little as 3 minutes with a no-obligation cash offer.
Estimated market value$852,600
Get a cash offer in 3 minutes
Find out how much your home could sell for in as little as 3 minutes with a no-obligation cash offer.
Estimated market value
$852,600


