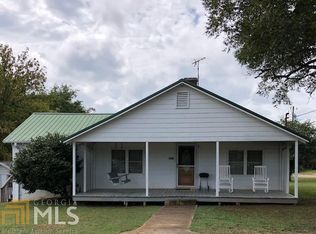Peaceful Country Living in Ephesus! Over 3000 sq ft 4 bdrm, 3 baths, 2 laundry rooms. A kitchen designed for families to cook together with coffee bar. This home has spacious rooms. Enjoy your morning coffee and family gatherings on your 10x40 front porch and a beautiful side deck off the kitchen to watch the sunset. A large master suite with very large bath and closet. This daylight basement is an extension of the elegant country upstairs. It has 2 bdrm, 1 full bath with huge media/family room. There is an outside potting/gardening area. There is plenty of room for a pool. A 30x40 two bay garage/workshop with 1/2 bath. Fully insulated, 12 ft ceilings with 200 amp electrical box. All on 2.60 acres with additional acreage available. Come see for yourself!
This property is off market, which means it's not currently listed for sale or rent on Zillow. This may be different from what's available on other websites or public sources.

