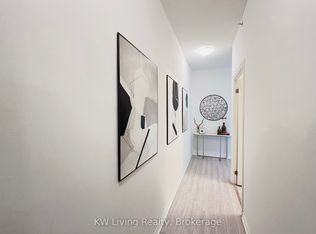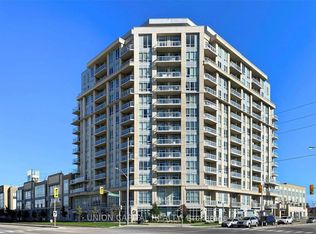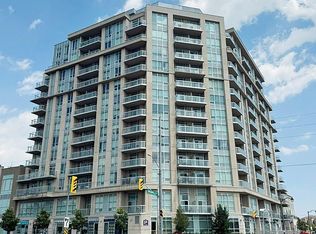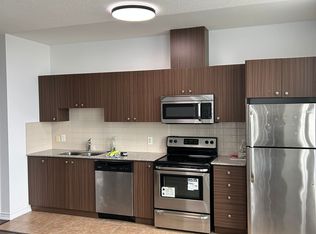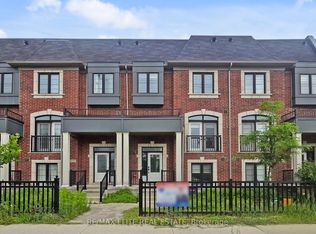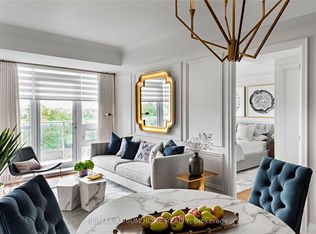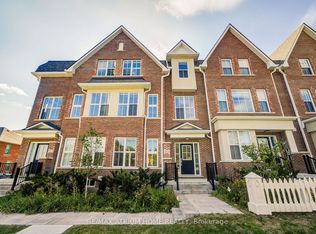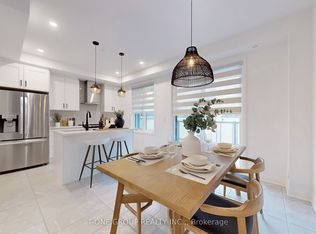Capture Every Unforgettable Dawn Moment With This Facing East Condo Townhouse Right Across The Gorgeous Ray Street Park. With This Just Over 12 Years Old With Modern And Functional Design Of 3 Bedrooms Plus A Bright Basement, You Can Simply Forget About Rainy Spring Or Stormy Winter Days To Enjoy Direct Indoor Access To Langham Square Which Offers Unlimited Food, Fun & Groceries With T & T Supermarket. Very Low Maintenance Fee Which Also Covers TWO Indoor Parking Spots. Wood Floor All Over And Delightful Ambient Lights With New AC Unit And Laundry Set. Impressively Bright And Refreshing Thanks Extra Large Windows On Every Floor. High Demanded Top Ranked School Zone Surrounded With Tons Of Greenspace! Steps To York U, Go Station, DT Markham; Panam Centre, Ymca, Restaurants, 407, Markville Mall And Much Much More.
For sale
C$1,098,800
76 Unity Gardens Dr, Markham, ON L3R 4Y7
3beds
2baths
Townhouse
Built in ----
-- sqft lot
$-- Zestimate®
C$--/sqft
C$170/mo HOA
What's special
- 93 days |
- 8 |
- 0 |
Zillow last checked: 8 hours ago
Listing updated: September 10, 2025 at 09:12pm
Listed by:
RE/MAX EXCEL REALTY LTD.
Source: TRREB,MLS®#: N12396097 Originating MLS®#: Toronto Regional Real Estate Board
Originating MLS®#: Toronto Regional Real Estate Board
Facts & features
Interior
Bedrooms & bathrooms
- Bedrooms: 3
- Bathrooms: 2
Primary bedroom
- Description: Primary Bedroom
- Level: Third
- Area: 17.17 Square Meters
- Area source: Other
- Dimensions: 4.85 x 3.54
Bedroom 2
- Description: Bedroom 2
- Level: Second
- Area: 10.17 Square Meters
- Area source: Other
- Dimensions: 3.66 x 2.78
Bedroom 3
- Description: Bedroom 3
- Level: Second
- Area: 14.28 Square Meters
- Area source: Other
- Dimensions: 4.15 x 3.44
Dining room
- Description: Dining Room
- Level: Ground
- Area: 7.2 Square Meters
- Area source: Other
- Dimensions: 2.95 x 2.44
Kitchen
- Description: Kitchen
- Level: Ground
- Area: 5.95 Square Meters
- Area source: Other
- Dimensions: 2.44 x 2.44
Living room
- Description: Living Room
- Level: Ground
- Area: 19.48 Square Meters
- Area source: Other
- Dimensions: 5.44 x 3.58
Heating
- Forced Air, Gas
Cooling
- Central Air
Appliances
- Laundry: In-Suite Laundry
Features
- None
- Basement: Walk-Out Access
- Has fireplace: No
Interior area
- Living area range: 1400-1599 null
Video & virtual tour
Property
Parking
- Total spaces: 2
- Parking features: Underground
- Has attached garage: Yes
Features
- Stories: 3
- Exterior features: Juliette Balcony
Lot
- Features: Public Transit
Construction
Type & style
- Home type: Townhouse
- Property subtype: Townhouse
- Attached to another structure: Yes
Materials
- Concrete
Community & HOA
HOA
- Services included: CAC Included, Common Elements Included, Building Insurance Included, Parking Included
- HOA fee: C$170 monthly
- HOA name: YRSC
Location
- Region: Markham
Financial & listing details
- Annual tax amount: C$3,960
- Date on market: 9/11/2025
RE/MAX EXCEL REALTY LTD.
By pressing Contact Agent, you agree that the real estate professional identified above may call/text you about your search, which may involve use of automated means and pre-recorded/artificial voices. You don't need to consent as a condition of buying any property, goods, or services. Message/data rates may apply. You also agree to our Terms of Use. Zillow does not endorse any real estate professionals. We may share information about your recent and future site activity with your agent to help them understand what you're looking for in a home.
Price history
Price history
Price history is unavailable.
Public tax history
Public tax history
Tax history is unavailable.Climate risks
Neighborhood: Unionville
Nearby schools
GreatSchools rating
No schools nearby
We couldn't find any schools near this home.
- Loading
