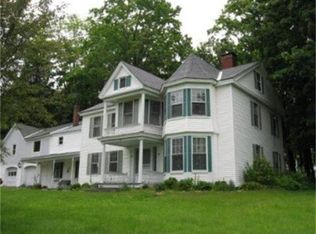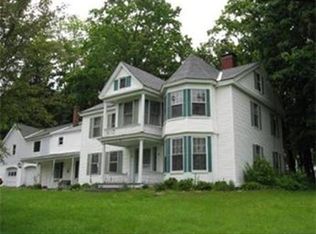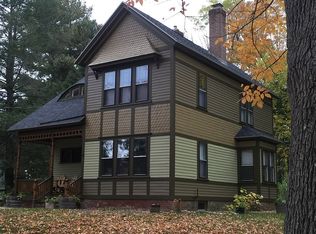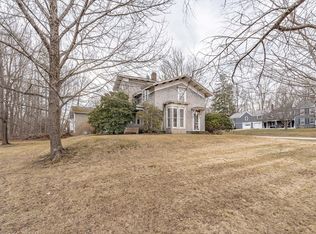Buyer's remorse, means an opportunity for you! Within walking distance of historic Barre common, is this charming antique, multi-function home with legal in-law suite. Do you want a 2 family? This Antique colonial can work as a multi family home & becomes even more affordable when rental income is part of the equation. Step inside to marvel at the antique touches throughout. Built in deacon's bench greets you in the entry between the units. Original molding & wide board wood floors take you through a sensible floor plan. Nooks & crannies, built-ins, & bay windows will charm you. Many updates have already been done and plenty of space in both units mean that you will not outgrow this home for years to come. The workshop wired for 220V & a 2 car garage with storage space will please almost any hobby enthusiast. Having company is easy with plenty of parking & a large front yard. Listen to summertime "Concerts on the Common" from your front porch.
This property is off market, which means it's not currently listed for sale or rent on Zillow. This may be different from what's available on other websites or public sources.




