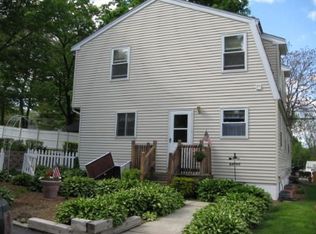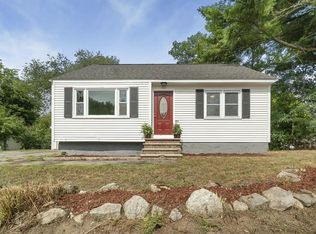This welcoming stately cape turned multilevel home is spacious bright and full of extras! The master bedroom wing of this home is truly a retreat with a master closet that is fit for royalty. Enjoy having large gatherings? The sizable formal dining room can hold 14 comfortably with great flow and open concept to the adjacent living room that make entertaining a breeze. The unique custom built kitchen has lots of cabinet and counter space while the skylights and large windows allow for tons of natural light to shine through. You and your guests can choose to enjoy the views from the 4 season porch off of the kitchen, step outside onto the deck or sit out by a fire on the custom built patio. For those who love to shop or have an extensive wardrobe this home has tons of closet space to suit all of your storage needs. Need even more living space? The finished basement is both spacious and cozy! This lovely home is truly unique and has too many extras to list! Book your private showing now!
This property is off market, which means it's not currently listed for sale or rent on Zillow. This may be different from what's available on other websites or public sources.

