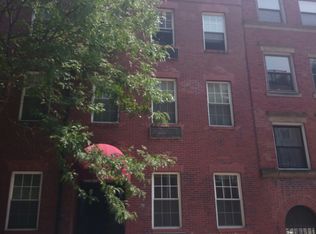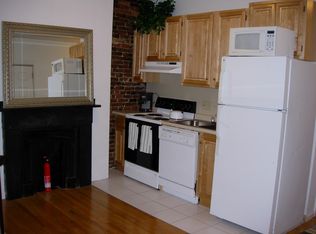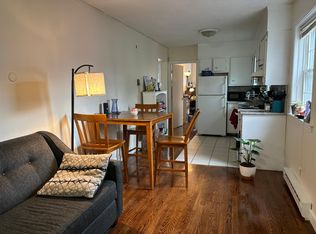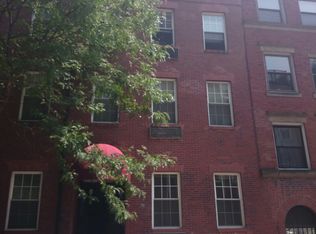Very spacious apartment situated in Downtown Boston's TUFTS Medical / TUFTS Dental / New England School of Law /Boston's Theatre District and the fringe of the Financial District. All city conveniences nearby, including 3 major subway lines (ORANGE @ TUFTS Medical, ORANGE @ Chinatown; RED @ South Station; GREEN @ Boylston Street), Silverline, major highways and roadways (I-93, Mass. Turnpike I-90, Storrow Drive). Fully updated: New custom wood kitchen cabinets, gleaming new oak hardwood floors in living area and kitchen, full bath, new fixtures and new medicine cabinet, bonus office/ closet space, mudroom, access to outdoor common area. Commercial laundry in building, Controlled-access FOB proximity swipe system at main entry, professionally-managed building. Great price, won't last long! RENT REFLECTS JUNE LEASE START DATE UNTIL JUNE 10, 2025.
This property is off market, which means it's not currently listed for sale or rent on Zillow. This may be different from what's available on other websites or public sources.



