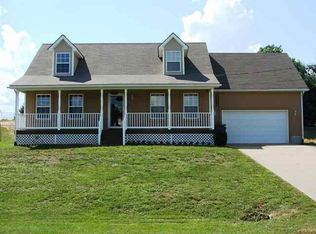Sold for $405,000 on 07/21/25
$405,000
76 Trail Ridge Dr, Rineyville, KY 40162
3beds
2,630sqft
Single Family Residence
Built in 1977
2.05 Acres Lot
$407,800 Zestimate®
$154/sqft
$1,986 Estimated rent
Home value
$407,800
$351,000 - $477,000
$1,986/mo
Zestimate® history
Loading...
Owner options
Explore your selling options
What's special
This beautifully updated brick ranch-style home offers both comfort and modern convenience. The interior boasts new Pergo flooring throughout, along with stylish new light fixtures that enhance the home's contemporary feel. Freshly repainted walls create a bright, welcoming atmosphere. With a new HVAC system and water heater, this home provides year-round comfort. The kitchen is equipped with brand-new appliances, making it perfect for cooking and entertaining. The finished basement is a versatile space, featuring a laundry area and additional living space to suit your needs. A convenient laundry closet is also located on the main floor. The home features an attached 2-car garage located in the basement, providing easy access and ample storage. Additionally, a detached garage adds extra space for a workshop, storage. To ensure peace of mind, the property is equipped with a whole-house generator, making it ready for any situation. This home blends modern updates with the classic charm of brick ranch living, offering functionality and style in every corner.
Zillow last checked: 8 hours ago
Listing updated: July 23, 2025 at 05:59am
Listed by:
Barbara A Tipton 270-505-0130,
SCHULER BAUER REAL ESTATE SERVICES ERA POWERED- Elizabethtown
Bought with:
NON MEMBER OFFICE
Source: HKMLS,MLS#: HK25000703
Facts & features
Interior
Bedrooms & bathrooms
- Bedrooms: 3
- Bathrooms: 3
- Full bathrooms: 2
- Partial bathrooms: 1
- Main level bathrooms: 2
- Main level bedrooms: 3
Primary bedroom
- Level: Main
Bedroom 2
- Level: Main
Bedroom 3
- Level: Main
Primary bathroom
- Level: Main
Bathroom
- Features: Separate Shower, Tub/Shower Combo
Dining room
- Level: Main
Family room
- Level: Main
Kitchen
- Level: Main
Living room
- Level: Main
Basement
- Area: 855
Heating
- Furnace, Propane
Cooling
- Central Air
Appliances
- Included: Dishwasher, Microwave, Range/Oven, Refrigerator, Electric Water Heater
- Laundry: In Hall, Laundry Closet
Features
- Ceiling Fan(s), Walls (Dry Wall), Eat-in Kitchen, Formal Dining Room
- Flooring: Carpet, Laminate, Tile
- Doors: Insulated Doors
- Windows: Vinyl Frame
- Basement: Partial,Walk-Out Access
- Has fireplace: Yes
- Fireplace features: Propane
Interior area
- Total structure area: 2,630
- Total interior livable area: 2,630 sqft
Property
Parking
- Total spaces: 2
- Parking features: Attached, Detached, Basement, Garage Door Opener, Garage Faces Rear
- Attached garage spaces: 2
Accessibility
- Accessibility features: None
Features
- Patio & porch: Covered Front Porch, Deck
- Fencing: None
- Body of water: None
Lot
- Size: 2.05 Acres
- Features: County, Subdivided
Details
- Parcel number: 1210001017
Construction
Type & style
- Home type: SingleFamily
- Architectural style: Ranch
- Property subtype: Single Family Residence
Materials
- Brick
- Foundation: Block
- Roof: Dimensional,Shingle
Condition
- Year built: 1977
Utilities & green energy
- Sewer: Septic Tank
- Water: County
- Utilities for property: Propane Tank-Rented
Community & neighborhood
Security
- Security features: Smoke Detector(s)
Location
- Region: Rineyville
- Subdivision: Heritage Estates
Price history
| Date | Event | Price |
|---|---|---|
| 7/21/2025 | Sold | $405,000-3.6%$154/sqft |
Source: | ||
| 5/30/2025 | Listed for sale | $420,000$160/sqft |
Source: | ||
| 5/16/2025 | Listing removed | $420,000$160/sqft |
Source: | ||
| 2/28/2025 | Listed for sale | $420,000$160/sqft |
Source: | ||
Public tax history
| Year | Property taxes | Tax assessment |
|---|---|---|
| 2023 | $1,199 | $186,900 |
| 2022 | $1,199 | $186,900 +15.9% |
| 2021 | $1,199 | $161,200 |
Find assessor info on the county website
Neighborhood: 40162
Nearby schools
GreatSchools rating
- 6/10Rineyville Elementary SchoolGrades: PK-5Distance: 0.8 mi
- 7/10James T Alton Middle SchoolGrades: 6-8Distance: 3.4 mi
- 4/10North Hardin High SchoolGrades: 9-12Distance: 4.9 mi
Schools provided by the listing agent
- Elementary: Rineyville
- Middle: James T Alton
- High: North Hardin
Source: HKMLS. This data may not be complete. We recommend contacting the local school district to confirm school assignments for this home.

Get pre-qualified for a loan
At Zillow Home Loans, we can pre-qualify you in as little as 5 minutes with no impact to your credit score.An equal housing lender. NMLS #10287.
