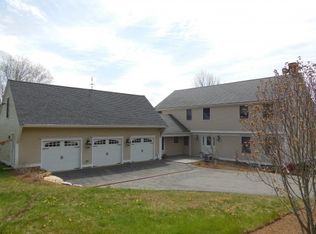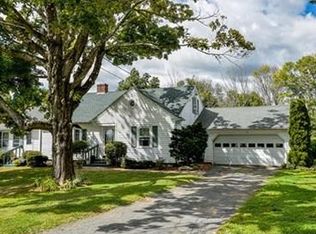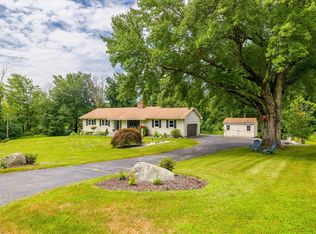Lovely Executive Ranch with a serene, scenic view and a 3 car garage of your dreams! Age in place with one level living! CUSTOM, 3 BAY, INSULATED & HEATED GARAGE w/separate 200 amp panel,(3) 240 volt outlets, storage closet, set sink & room for 5 cars (APO)! Garage with full walk-up 2nd floor w/vaulted ceiling, 3 dormers, lighted cupola, plumbed for a kitchenette & 3/4 bath! HUGE mudroom entry w/double closets, farm sink wash station w/granite counters & laundry closet w/washer & dryer. Fully applianced, eat-in kitchen w/under cabinet lighting & granite counters. Spacious sunroom w/French doors leads to a new Azek wrap-around deck & STUNNING VIEW of the woodlands & distant hills.Charming dining room & family room have bay windows, HW floors, wood burning fireplace & custom built-ins. Master bedroom has 3/4 bath w/glass shower.Updated roof, furnace, windows, oil tank, elec panels, custom blinds, French drains, siding, NEW 4 BR SEPTIC, well, filtration system & 1 car under garage door!
This property is off market, which means it's not currently listed for sale or rent on Zillow. This may be different from what's available on other websites or public sources.


