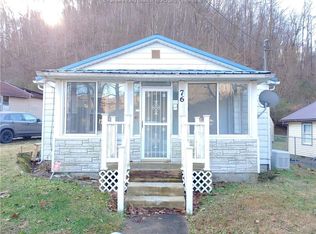Sold for $86,000
$86,000
76 Tom Steele Hollow Rd, Switzer, WV 25647
2beds
1,000sqft
Single Family Residence
Built in ----
-- sqft lot
$76,600 Zestimate®
$86/sqft
$1,116 Estimated rent
Home value
$76,600
$61,000 - $94,000
$1,116/mo
Zestimate® history
Loading...
Owner options
Explore your selling options
What's special
Welcome to 76 Tom Steele Hollow Rd, Logan, WV 25601 – a captivating and tastefully renovated 2-bed, 1-bath home with 1,000 sqft of modern comfort. This turnkey gem has undergone a stylish transformation within the past three years, blending classic charm with contemporary elegance. Step inside to discover vinyl flooring, a soothing grey palette, and crisp white trim. Recessed lighting and newer fixtures create a light and airy ambiance. Enjoy the sunroom and year-round comfort with the heat pump. A newer Generac generator ensures peace of mind during outages. The kitchen boasts beautiful tile work and stainless steel appliances. The spa-like bathroom features a tiled shower/bath combo and a stylish his-and-hers sink/vanity. This home offers easy access to local amenities. Whether you seek a cozy retreat or a stylish abode, this renovated gem is ready to capture your heart. Schedule a viewing today and experience the unparalleled charm and comfort this property offers.
Zillow last checked: 8 hours ago
Listing updated: April 01, 2024 at 05:31pm
Listed by:
Jacob Robinson,
ALTRUIST REALTY GROUP 304-575-0838
Bought with:
Jaimie Adkins, 200301211
Hometown Real Estate Inc.
Source: KVBR,MLS#: 270860 Originating MLS: Kanawha Valley Board of REALTORS
Originating MLS: Kanawha Valley Board of REALTORS
Facts & features
Interior
Bedrooms & bathrooms
- Bedrooms: 2
- Bathrooms: 1
- Full bathrooms: 1
Primary bedroom
- Description: Primary Bedroom
- Level: Main
- Dimensions: 12'5 x 10'3
Bedroom 2
- Description: Bedroom 2
- Level: Main
- Dimensions: 12'5 x 10'10
Dining room
- Description: Dining Room
- Level: Main
- Dimensions: 25x 12'5
Kitchen
- Description: Kitchen
- Level: Main
- Dimensions: 12'6 x 9'8
Living room
- Description: Living Room
- Level: Main
- Dimensions: 25 x 12'5
Heating
- Heat Pump
Cooling
- Heat Pump
Features
- Eat-in Kitchen
- Flooring: Vinyl
- Windows: Insulated Windows
- Basement: Full
- Has fireplace: No
Interior area
- Total interior livable area: 1,000 sqft
Property
Features
- Stories: 1
Lot
- Dimensions: 67 x 14 x 120 x 116
Details
- Parcel number: 030049006200000000
Construction
Type & style
- Home type: SingleFamily
- Architectural style: One Story
- Property subtype: Single Family Residence
Materials
- Drywall, Frame
- Roof: Metal
Utilities & green energy
- Sewer: Septic Tank
- Water: Public
Community & neighborhood
Location
- Region: Switzer
- Subdivision: Na
Price history
| Date | Event | Price |
|---|---|---|
| 3/26/2024 | Sold | $86,000+1.2%$86/sqft |
Source: | ||
| 2/23/2024 | Pending sale | $85,000$85/sqft |
Source: | ||
| 2/20/2024 | Listed for sale | $85,000+36%$85/sqft |
Source: | ||
| 4/7/2020 | Sold | $62,500+150%$63/sqft |
Source: | ||
| 7/13/2018 | Sold | $25,000$25/sqft |
Source: | ||
Public tax history
Tax history is unavailable.
Neighborhood: Switzer
Nearby schools
GreatSchools rating
- 4/10Omar Elementary SchoolGrades: PK-4Distance: 1.8 mi
- 4/10Logan Middle SchoolGrades: 5-8Distance: 3.8 mi
- 8/10Logan Senior High SchoolGrades: 9-12Distance: 3.9 mi
Schools provided by the listing agent
- Elementary: Omar
- Middle: Logan
- High: Logan
Source: KVBR. This data may not be complete. We recommend contacting the local school district to confirm school assignments for this home.

Get pre-qualified for a loan
At Zillow Home Loans, we can pre-qualify you in as little as 5 minutes with no impact to your credit score.An equal housing lender. NMLS #10287.
