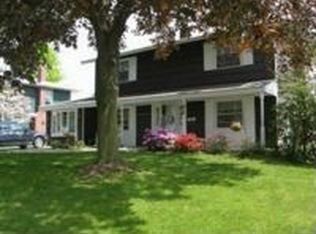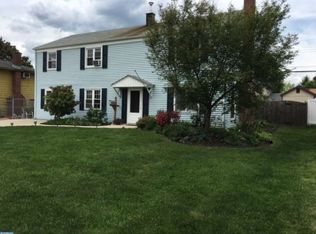This is charming, well maintain, newly renovated and move in ready, colonial home: 4 bedrooms, 2.5 baths with Central Air, in highly desirable Neshaminy School District within the Twin Oaks community. Fantastic location, great home layout and a lot to offer! First-floor feature: Beautiful receiving foyer, coat closet, gorgeous and spacious Eat-in Kitchen with custom cabinets and soft closing drawers, gorgeous counter tops, recessed lighting and hardwood flooring and larger pantry. There are stainless steel appliances: refrigerator, dishwasher, garbage disposable, smooth surface electric cook stove with self-cleaning oven and doors that will lead to the backyard. The spacious and comfortable living room with neutral colors, a lot of natural light and fireplace with pellet stove will make you feel warm and cozy in the winter months and lower your energy bills significantly. A special feature of this phenomenal property is the extra large family room that could be converted into a possible 4th bedroom that may allow multi use possibilities to tailor your needs. There are endless possibilities such as additional guest room, home office, gym, music, game room, and more. The main floor also features a large laundry room, washer and dryer and a renovated powder room. The second floor features a generous size master bedroom with 2 walk-in closets and on suite. The second bedroom is huge offering spacious walk-in closets and a ton of natural sunlight. There are other two bedrooms are also nice size bedrooms with larger closets. The 2nd-floor hallway has a linen closet for additional storage and a remodeled full hallway bathroom. Enjoy a Summer BBQ's in your own backyard. It is a level lot, fully fenced backyard with a patio and huge storage shed. The house has brand new windows throughout with a lifetime transferable warranty to the new Buyers! This home also comes with a brand new generator. Take advantage of this location. Quick commute to Route 95, the Newtown Bypass, Route 1 and more! Quick access to shopping centers, restaurants, and Sesame Place for fun!
This property is off market, which means it's not currently listed for sale or rent on Zillow. This may be different from what's available on other websites or public sources.

